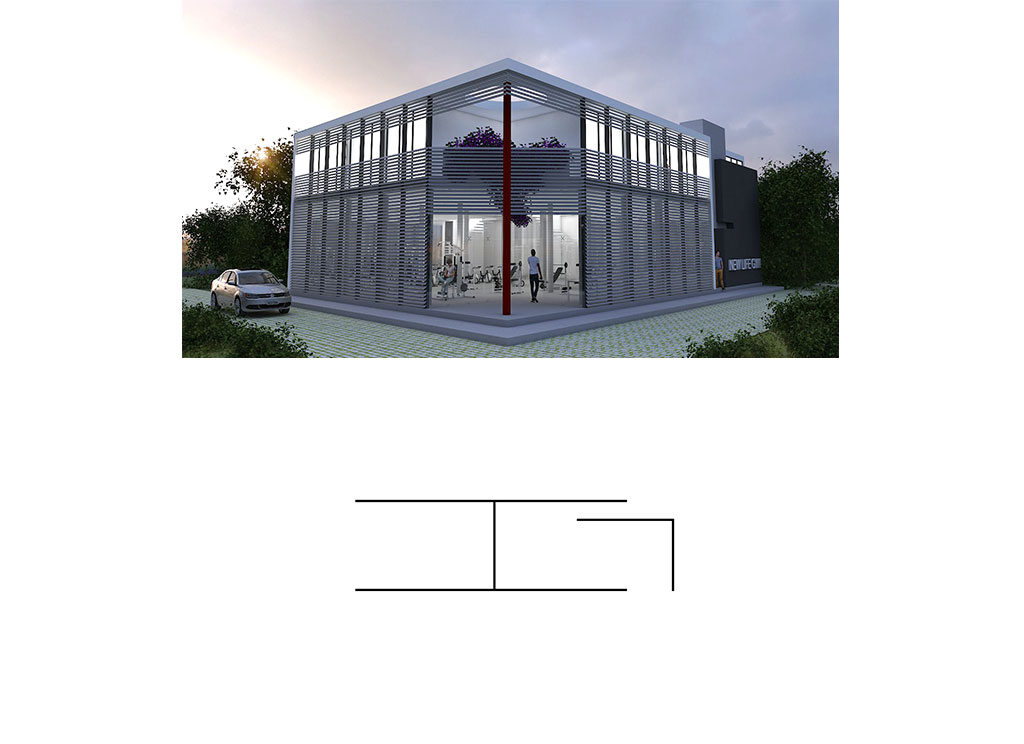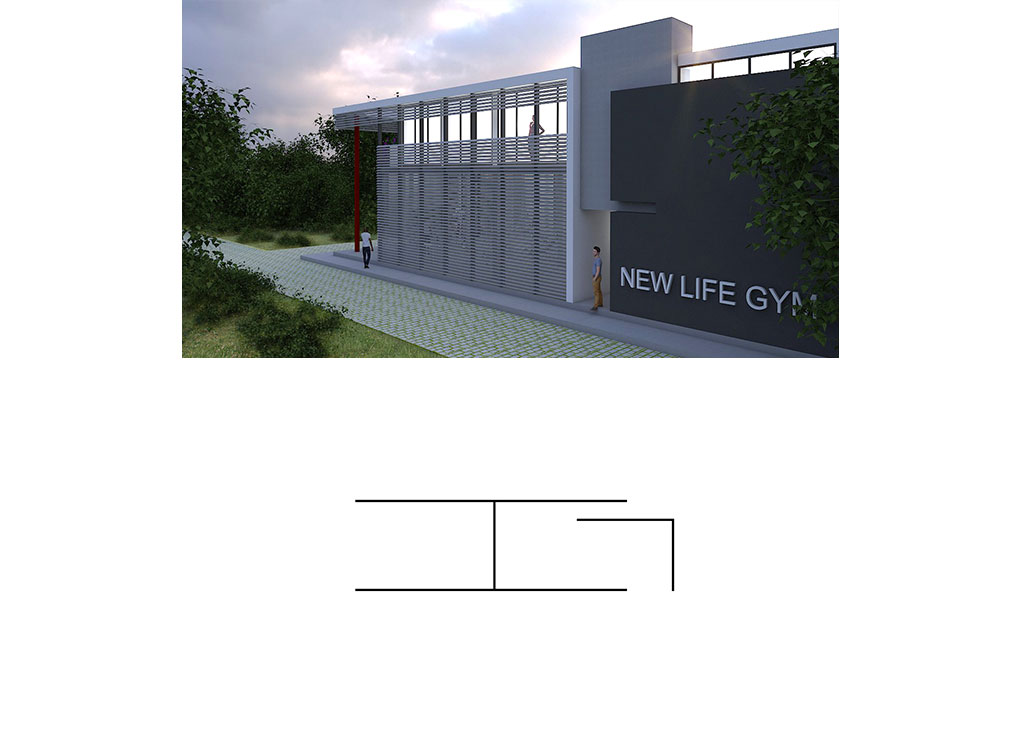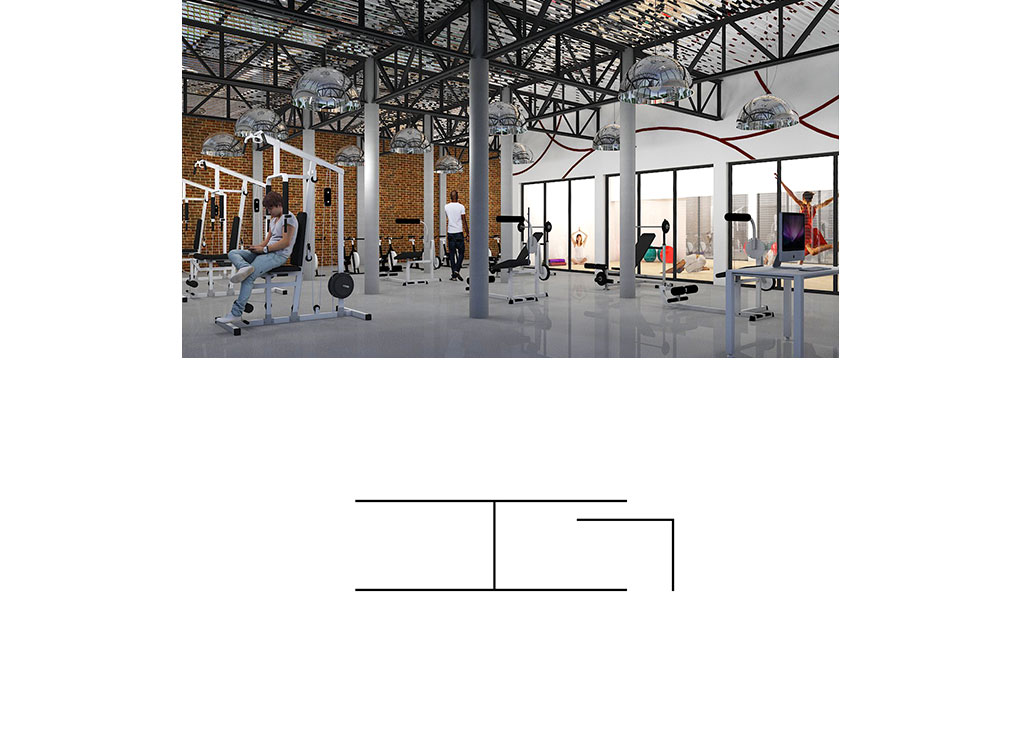Category
Public SpacesNew Life Gym 2017
2017
Public space
Galapagos, Ecuador
New Life Gym 2017
The mixed-use proposal proposes two entrances: the main one, hierarchized by the double height and at the intersection of the two roads, serves the gymnasium and the other one the two apartments located on the top floor.
The lower level houses the reception, exercise area, weights, locker rooms and cafeteria; an internal staircase leads to the aerobics room, which occupies 30 % of the upper level; the remaining 70% is for residential use with completely independent access.
To avoid the use of air conditioning, aluminum blinds have been installed on the facade to prevent sunlight and allow air to pass through. Even the smallest detail has been taken care of so that members can enjoy maximum comfort and well-being while taking advantage of natural resources.





