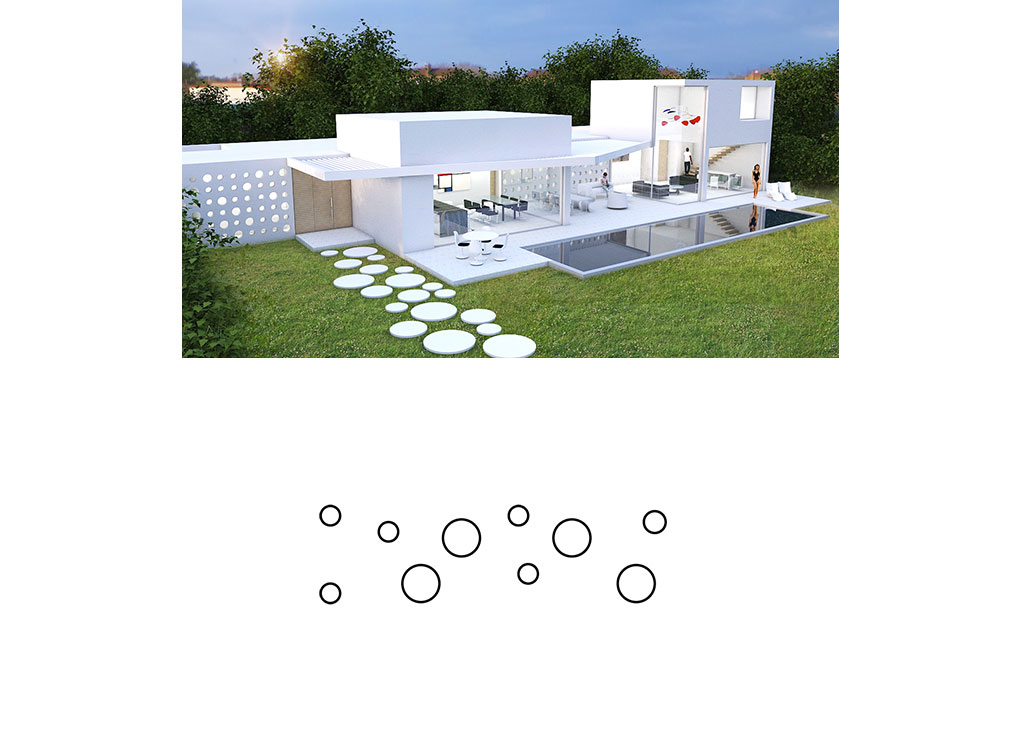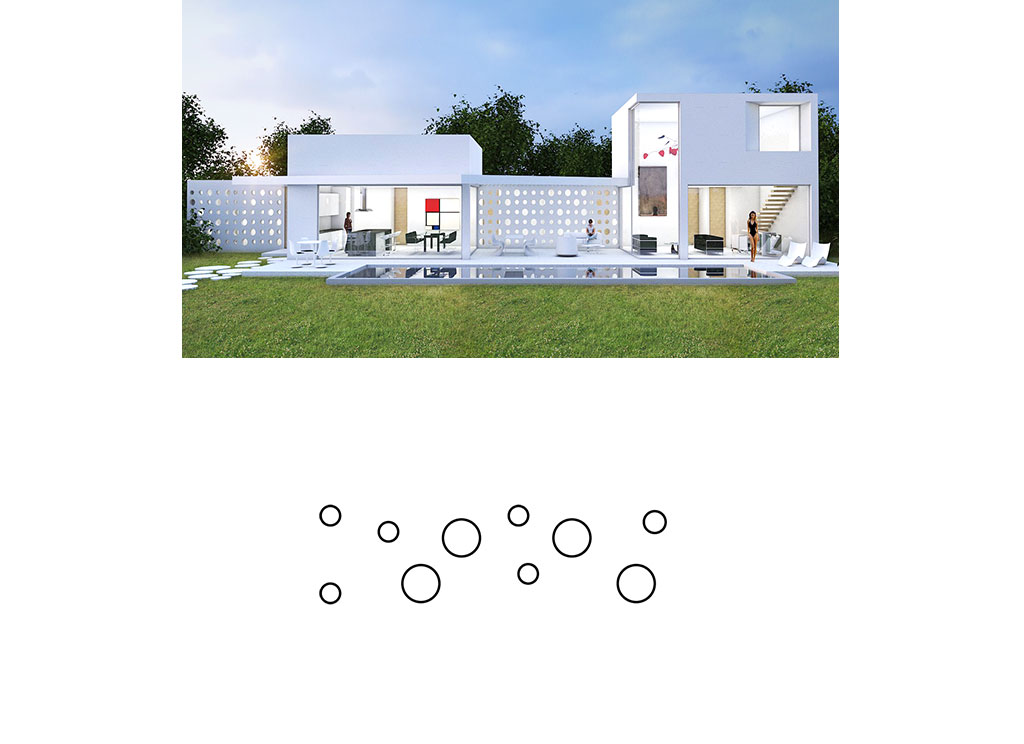Category
HousesDiaz House 2020
2020
House
Ciudad Real, Spain
Diaz House 2020
On a plot of 2700 m2 in the urbanization Virgen del Monte in Ciudad Real this second home is projected for a family of 5 members with permanent residence in Madrid.
The objective of the project is to house family and friends during weekends and summer vacations. The house is developed on a single level to facilitate the future mobility of its owners.
5 spacious bedrooms with their own bathrooms are naturally lit and ventilated through light patios to ensure privacy and tranquility for family members and their guests. In contrast, the social area invites entertaining; a large kitchen with a central island opens to the dining room and this in turn to the covered open space for the delight of the pool and outdoor living.
The double-height living room is integrated thanks to the huge windows and its folding door system, achieving a unique and generous space where both guests and occasional guests can socialize comfortably; complementing this space are a bar, a social bathroom and an office on the upper level.
The use of white in the construction, the lattice and the pergola accentuate the Mediterranean character of the house, a perfect setting to enjoy its relaxed lifestyle.




