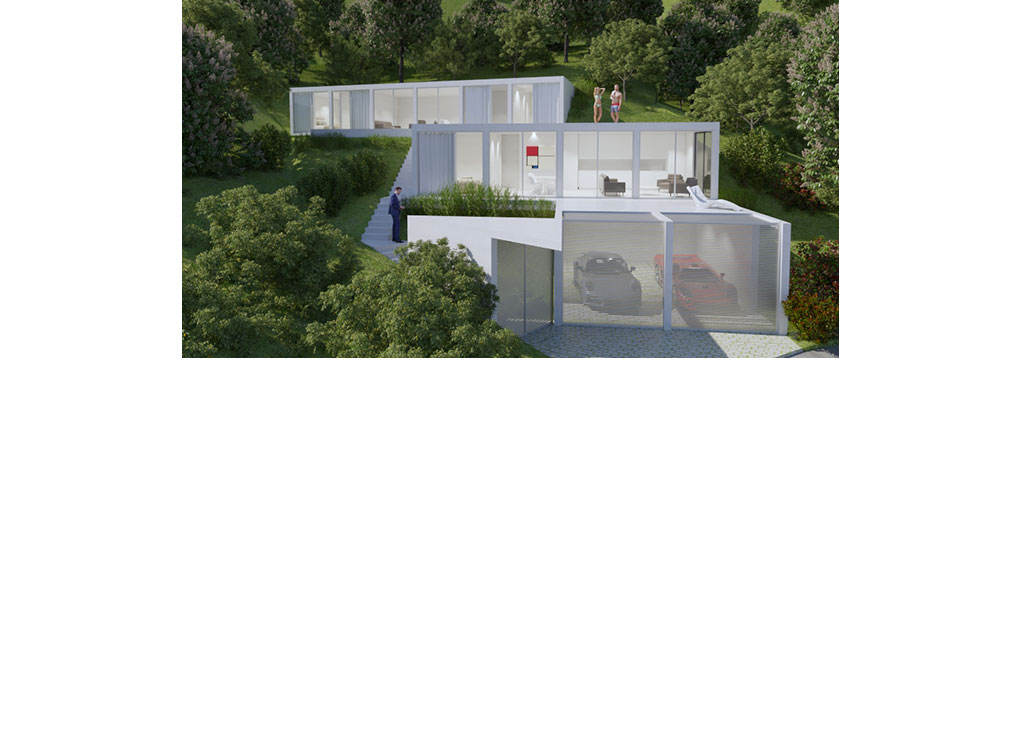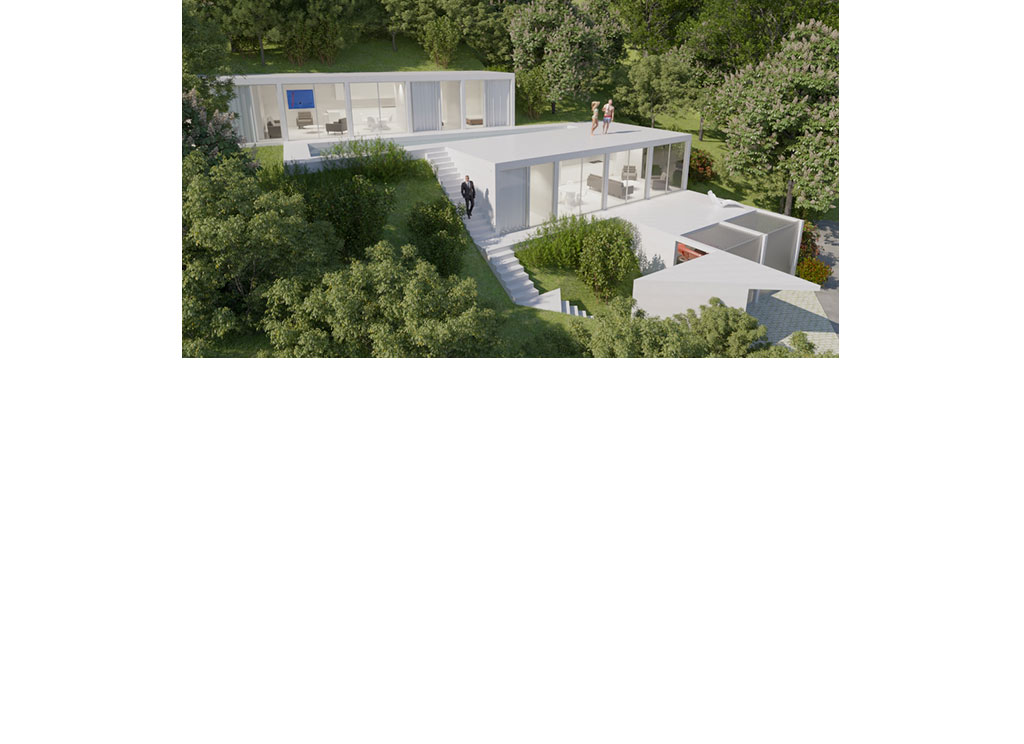Category
HousesMarquez House 2021
2021
House
Tossa, Spain
Marquez House 2021
This house is projected on top of a hill southeast of Tossa, among trees and with splendid views.
Two concrete caissons are designed, each one of them settling so that the lower level of the natural ground level corresponds to the open facade and between them, the swimming pool.
The upper concrete box rooted in the ground houses a housing program with a clear scheme of service strip at the back and served spaces at the front. Inside, square openings frame the landscape.
The lower concrete box is a minimum shelter for the owners in case of renting the main house. Inside, the view of the Mediterranean sea is underlined, and it seems then that it approaches the viewer.
Below, the cave as a parking space. Above, the houses, as a space for the contemplation of nature. The composition of the supports, collaborates to give a static and serene character to the houses.
A distillation of the most essential aspects of architecture.




