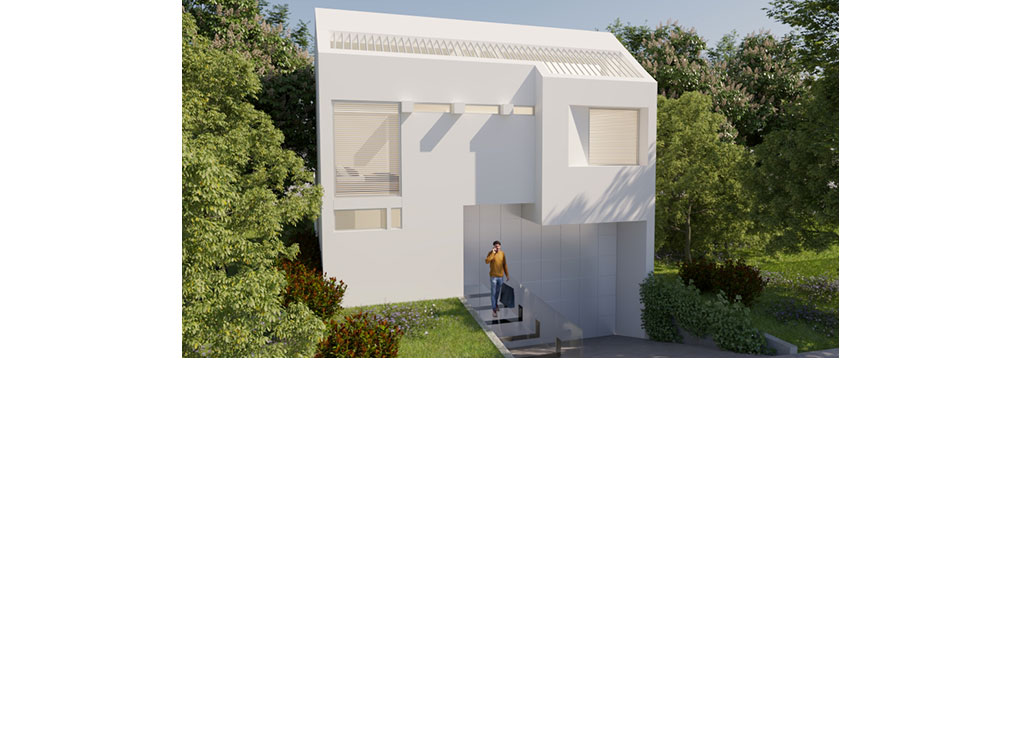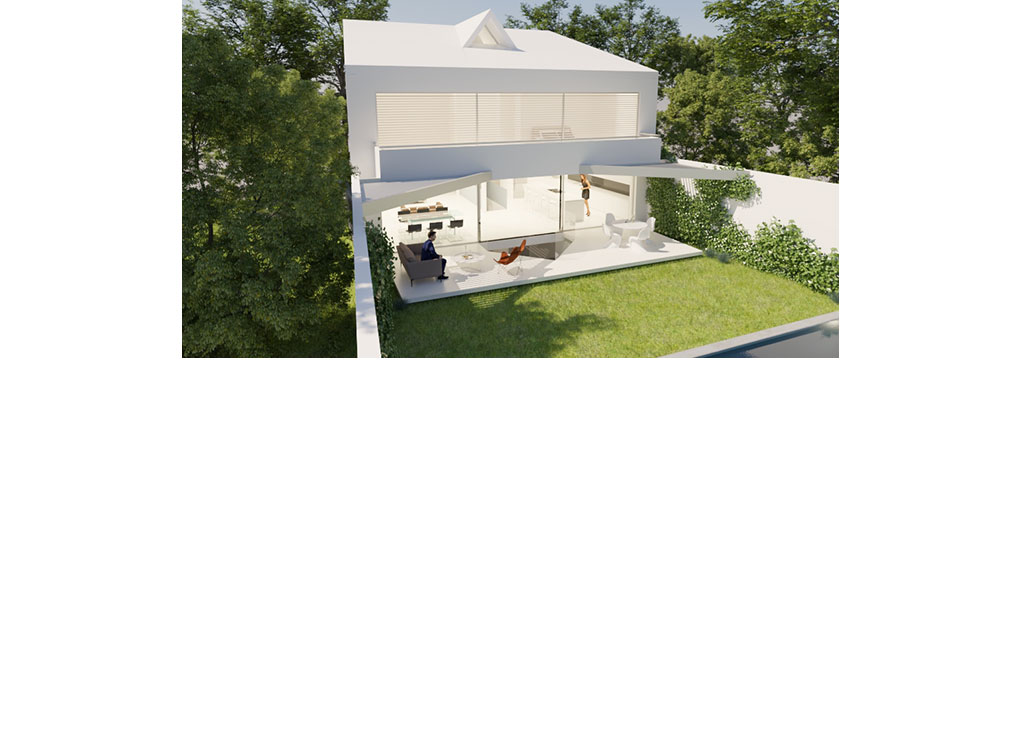Category
HousesRevuelta House 2021
2021
House
Madrid, Spain
Revuelta House 2021
In a consolidated area of the Piovera neighborhood in Madrid, this luxury townhouse is designed on a 200 m2 lot where the integration of the new volume with the environment of houses with sloping roofs is considered.
The project prioritizes the views of the garden and pool, with a living area of 185 m2 and a terrace of 25 m2.
The first floor, destined to the social area, is a diaphanous space designed for a transparent living concept subtly divided in the center by the staircase that rises from the basement where the service area, parking and games room are located.
Upstairs is designed: an office, two secondary bedrooms with their respective bathrooms and the master bedroom with terrace and whirlpool in the wet area; below deck an attic will serve as a guest bedroom.
The modern design has large windows and glass walls from floor to ceiling, creating an atmosphere full of light and spaciousness to enjoy the best quality of life and comfort offered by cutting-edge materials and architecture. equipped with a summer kitchen to develop the recreational activities of the vacations.




