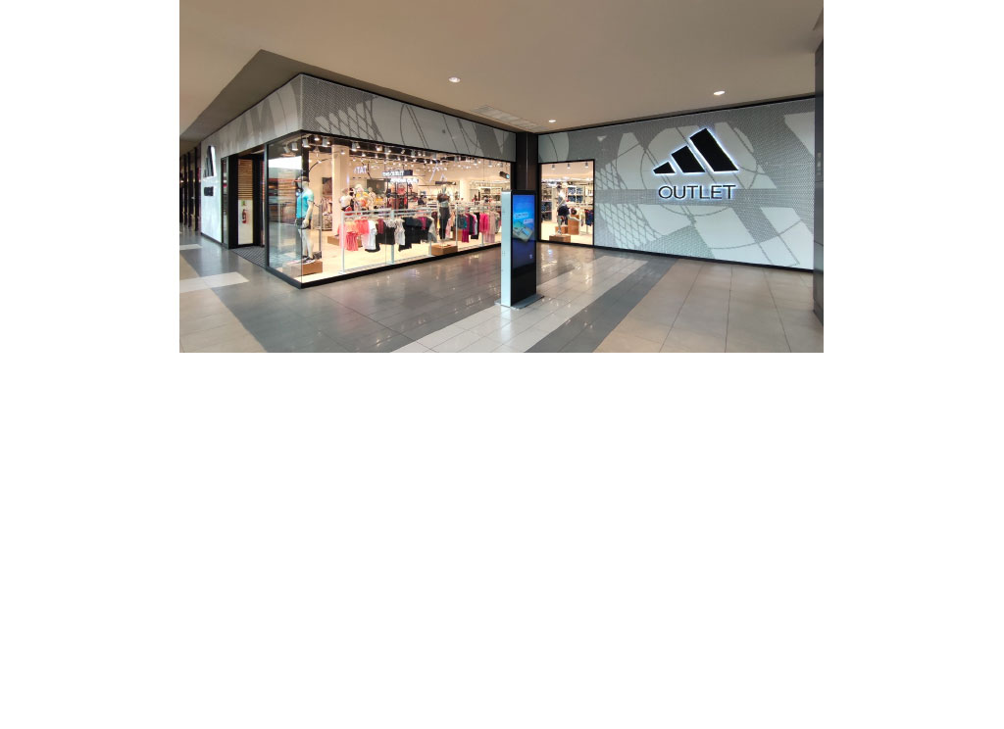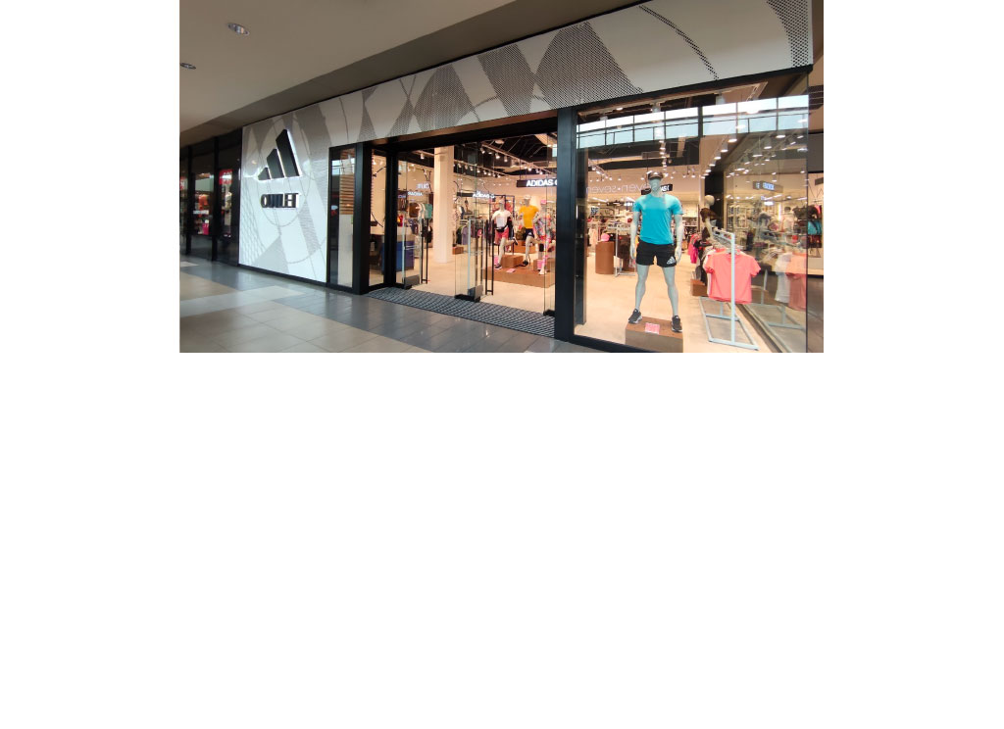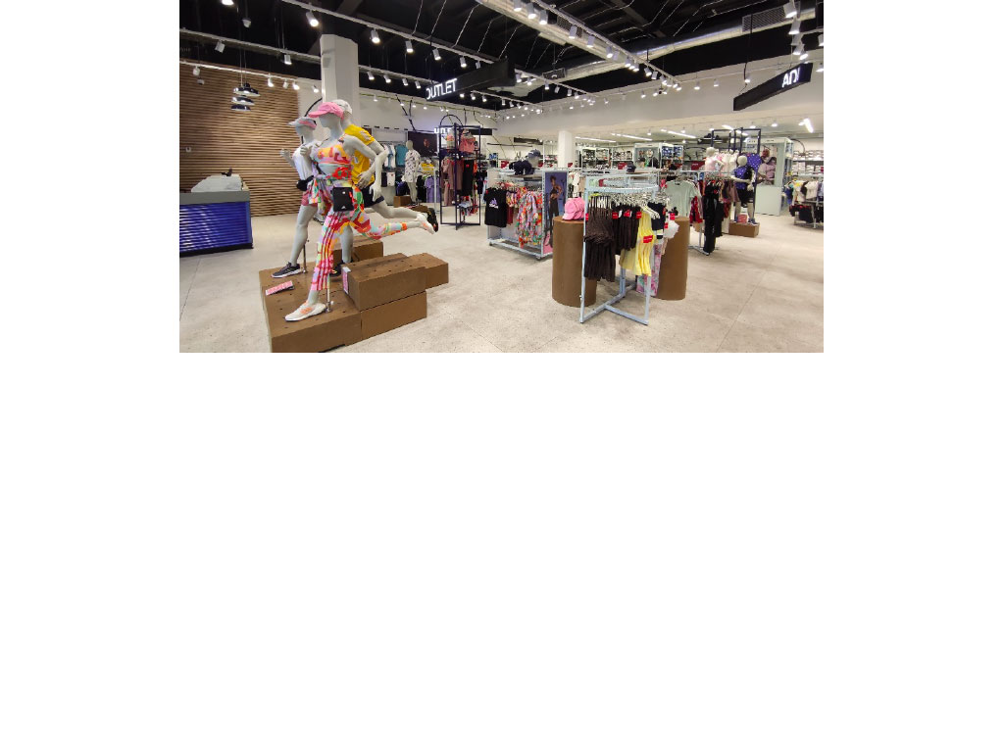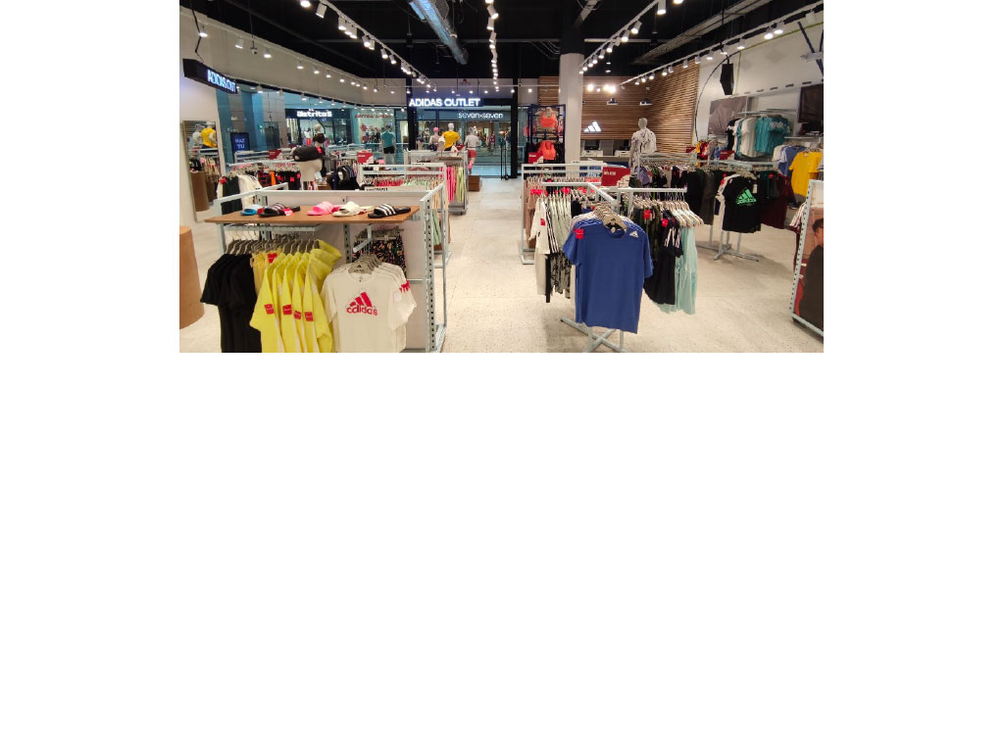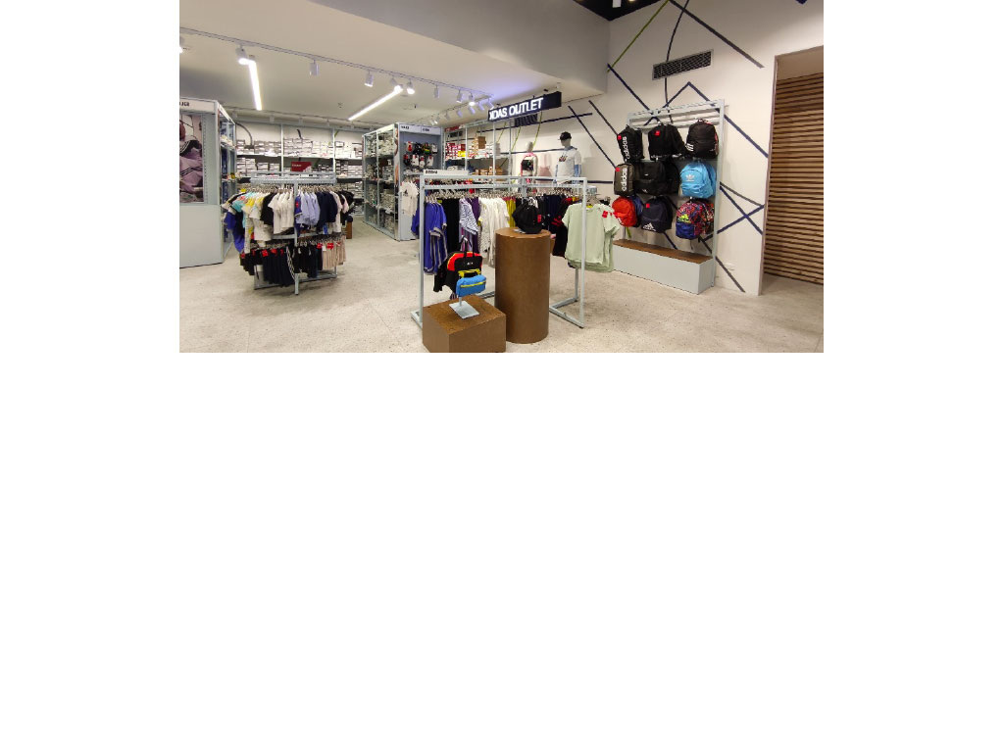Category
Public SpacesAdidas Factory Outlet City Mall 2023
Construction.
2023
Commercial space
Guayaquil, Ecuador
Adidas Factory Outlet City Mall 2023
The image being developed for the Adidas outlet by Tiso Arquitectos is set in a store where the brand already operated but adding surface area by joining the neighboring store in the City Mall in Guayaquil.
The old mezzanine that houses the wine cellar is maintained and in the added warehouse appendix, on the first floor the offices are built, the air conditioning equipment is installed and the staircase and elevator to access the storage space are located.
The walls of the cashier's and dressing room space are covered with wood strips, accentuating the horizontality of the area and providing warmth to the walls.
A complex design with the corporate image cut into the metal of the white facade made with the latest laser technology is a luminous and avant-garde wrapper for this first Outlet in the country.



