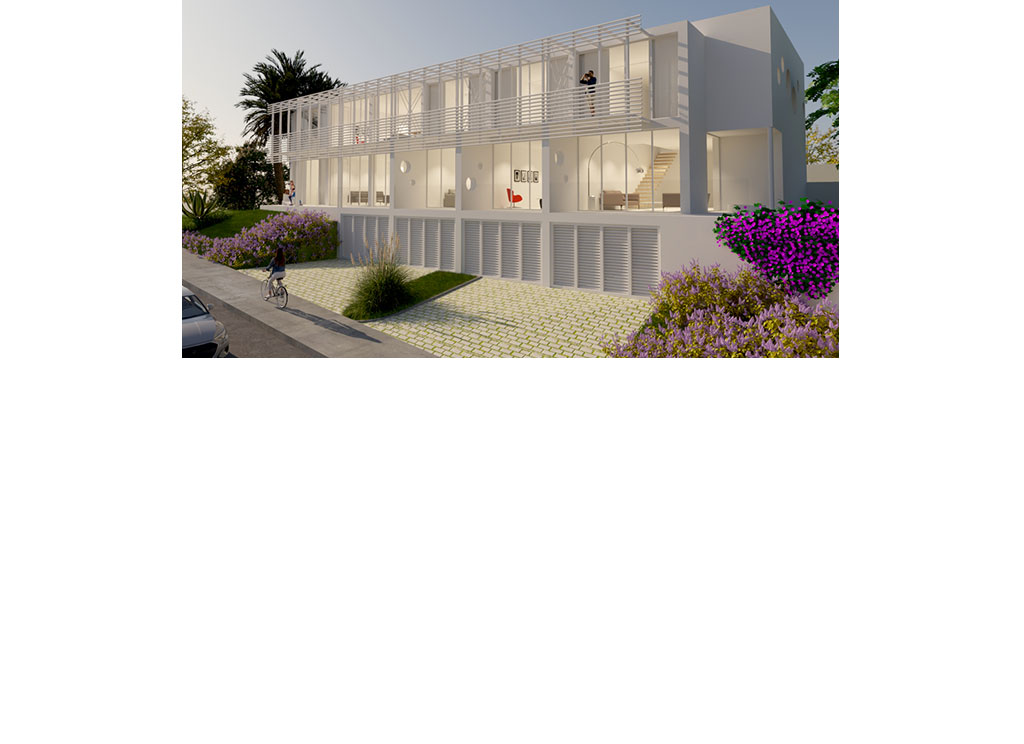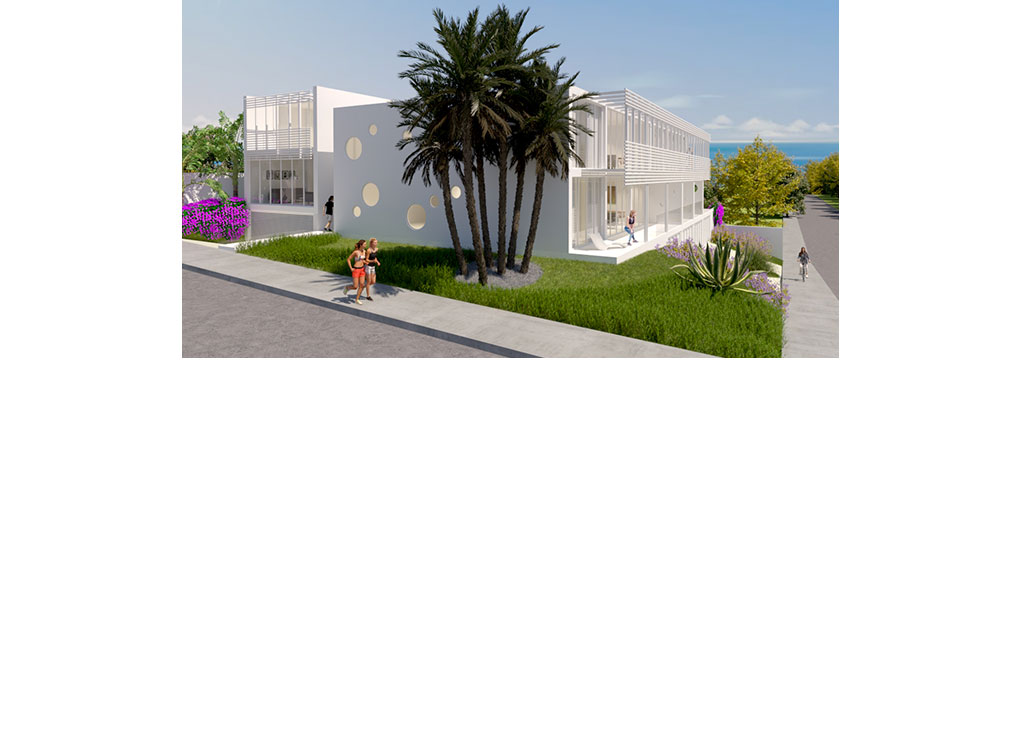Category
BuildingsBlau 2021 Building
Design of the Blau 2021 Building
2021
Apartment building
Manta, Ecuador
Blau 2021 Building
The BLAU building is projected on a corner lot of 1036 m2 in the prestigious "Ciudad del Mar" urbanization in the coastal city of Manta. It houses apartments and duplexes with two glass fronts that allow you to look out and enjoy the view of the Pacific Ocean and also the communal interior green area.
The first floor is destined for the social areas with central kitchen and terraces on both fronts; the units that close the complex also open to the side garden to enjoy outdoor living. Upstairs are the bedrooms. Each home has a generous private space in the basement where parking, laundry, storage and direct access to each apartment are planned.
The communal area is a versatile space; partly covered/open on a flat lawn surface embraced by local trees that allows for many activities and as a complement, a children's play area in the most secluded place to minimize sound. In the front retreat, the garden of sinuous forms evoke the waves reinforcing the idea of the sea.
A project of white, groundbreaking and resounding architecture for lovers of luminous spaces with a minimalist style.




