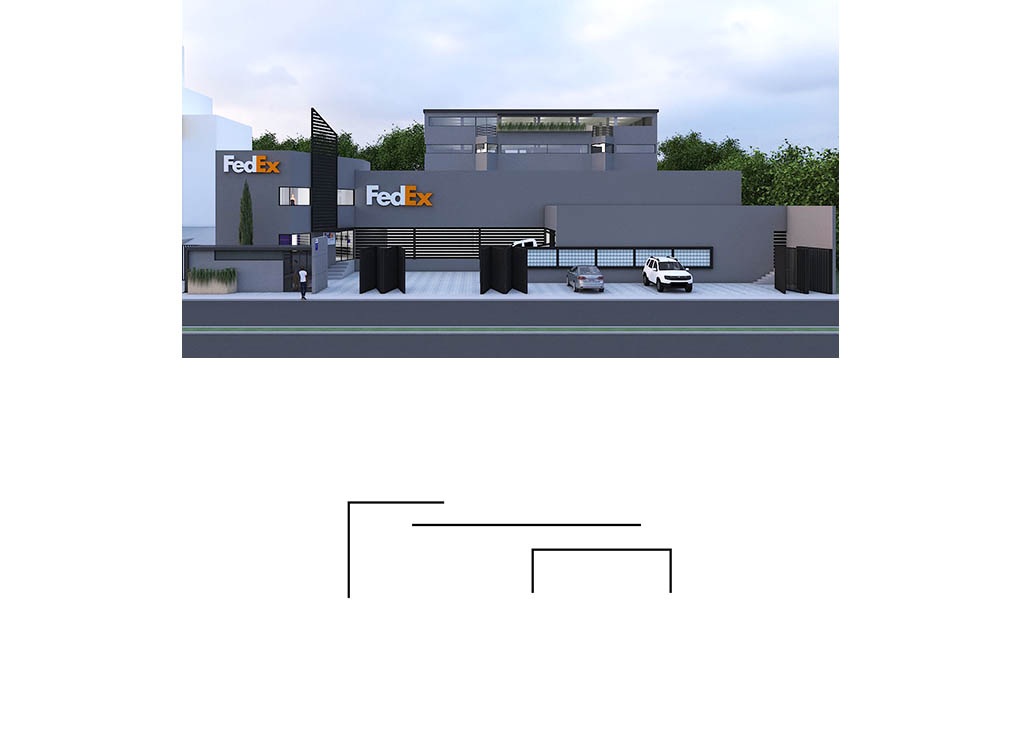Category
BuildingsFedex Building 2019
2019
Commercial Building
Quito, Ecuador
Fedex Building 2019
Composed of 3 buildings on a plot of 3,000 m2 in which the previous company used the first building for the storage of flowers in cold storage, the second for offices with a closed concept and the third for a squash court and janitor's housing.
The competition is won by Valencia Fiallo arquitectura, under the concept "less is more" but respecting the original project.
To achieve diaphanous, versatile and more functional spaces, walls were eliminated and furniture was used to separate and organize the different offices and departments of the company where 100 people work.
The first building maintains its storage and reception function but incorporates the main entrance after a ramp protected by a canopy that, together with a garden, facilitates its identification.
In the second main office building, several interior walls are removed to achieve cross ventilation and neoclassical details on the facade are eliminated to unify and achieve a single contemporary and sustainable image thanks to the wraparound gardens.
The third building is destined for the offices and storage of an appendix company and is renovated under the same criteria as the two previous buildings, maintaining the structure and facilities.
In order to achieve more green area, privacy and acoustic insulation, the neighboring side and rear walls are covered with ivy.
For the front enclosure, a set of folding doors is designed to clear the maneuvering yard when required. The security of the complex is concentrated in the new solid sentry box located at the front retreat.



