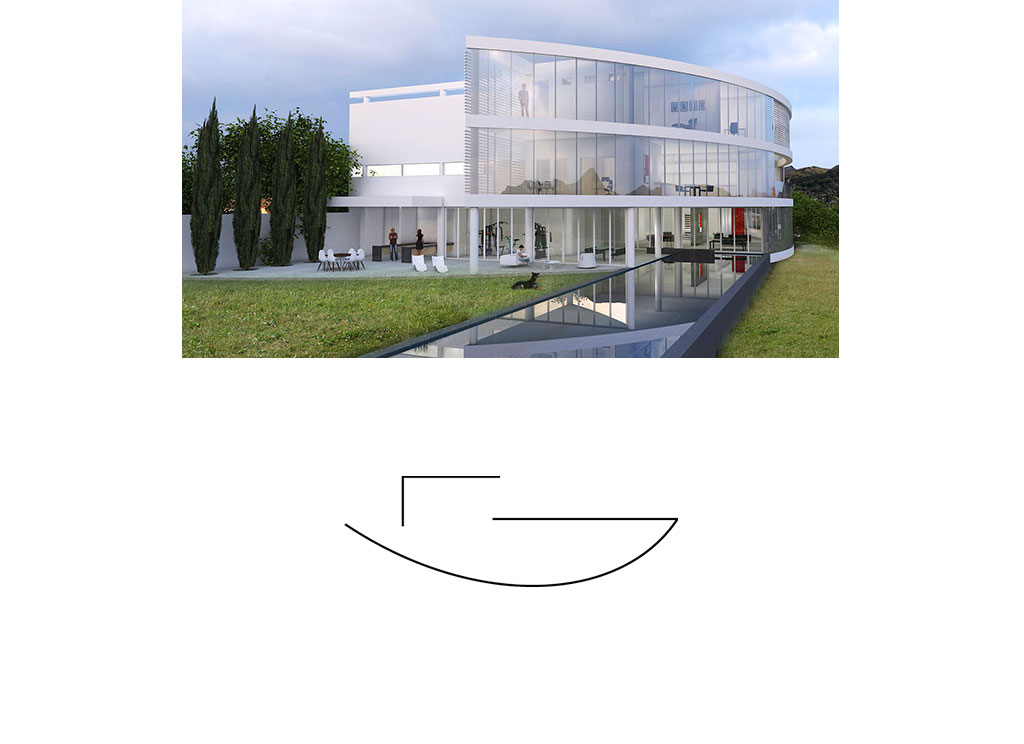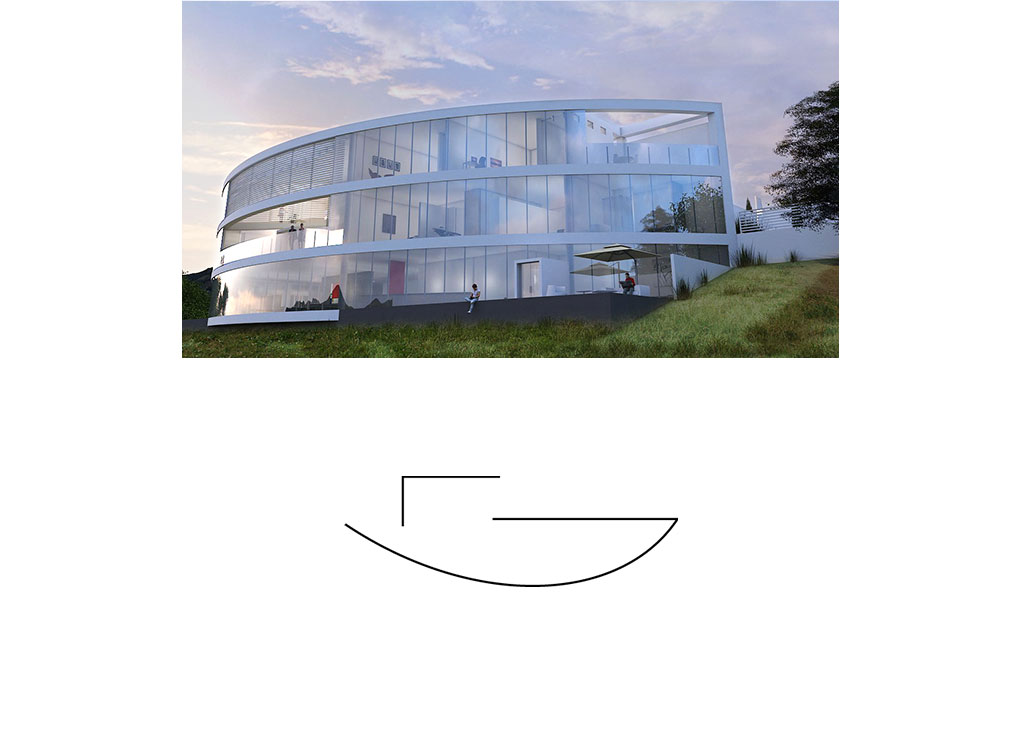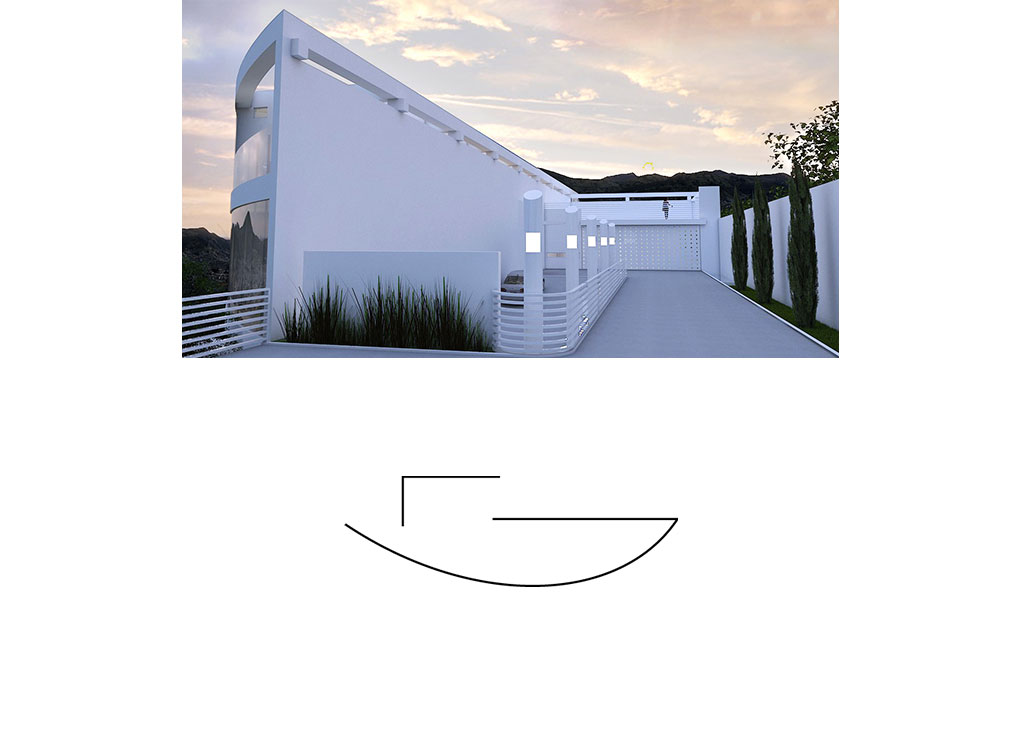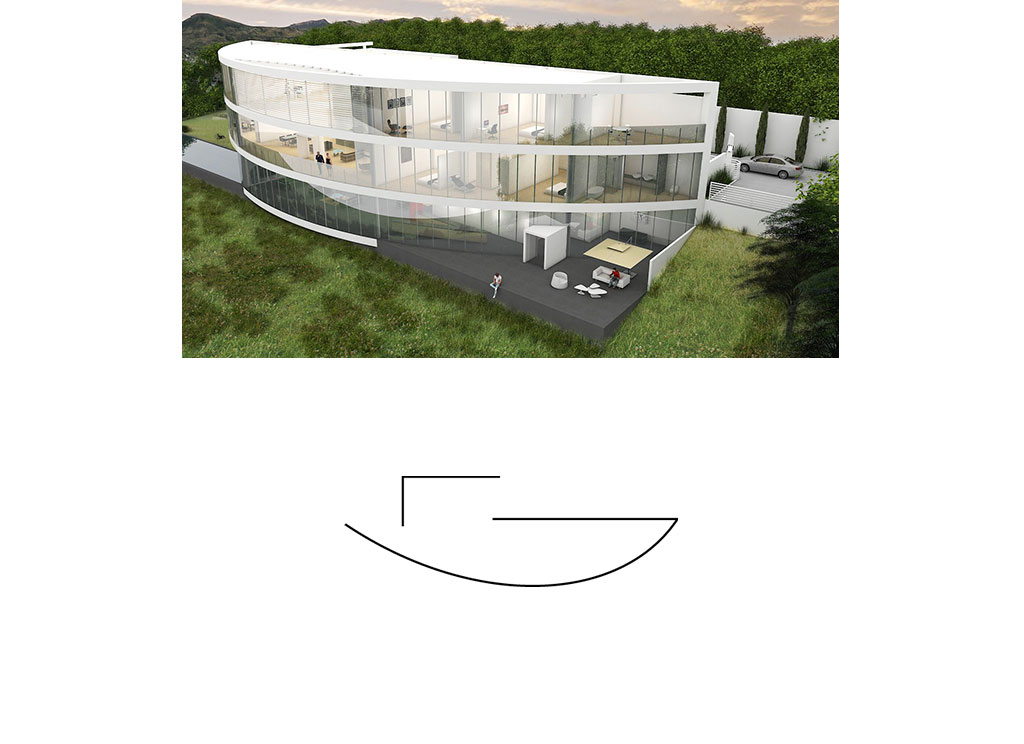Category
HousesGarcia House 2017
2017
Private home
Quito, Ecuador
Garcia House 2017
The 180-degree movement to admire the breathtaking landscape in fullness results in the semicircular plan of this 4-story house with the personality of larger buildings. The house is built on the 8000 square meters of steeply sloping land with its back to the city and opens up to the mountain range.
At street level the main rooms are designed, as well as the master bedroom, employee area and parking for daily vehicles; the upper floor is for the children and their families; basement 1 is for social and recreational gatherings, thus separating the dry and wet areas with connection to the exterior. Basement 2 houses the client's classic car collection.
Residential project with large glass surfaces of the latest technology that control the intensity of sunlight, temperature and acoustics to enjoy an impeccable interior open to the spectacular scenery as a viewpoint.






