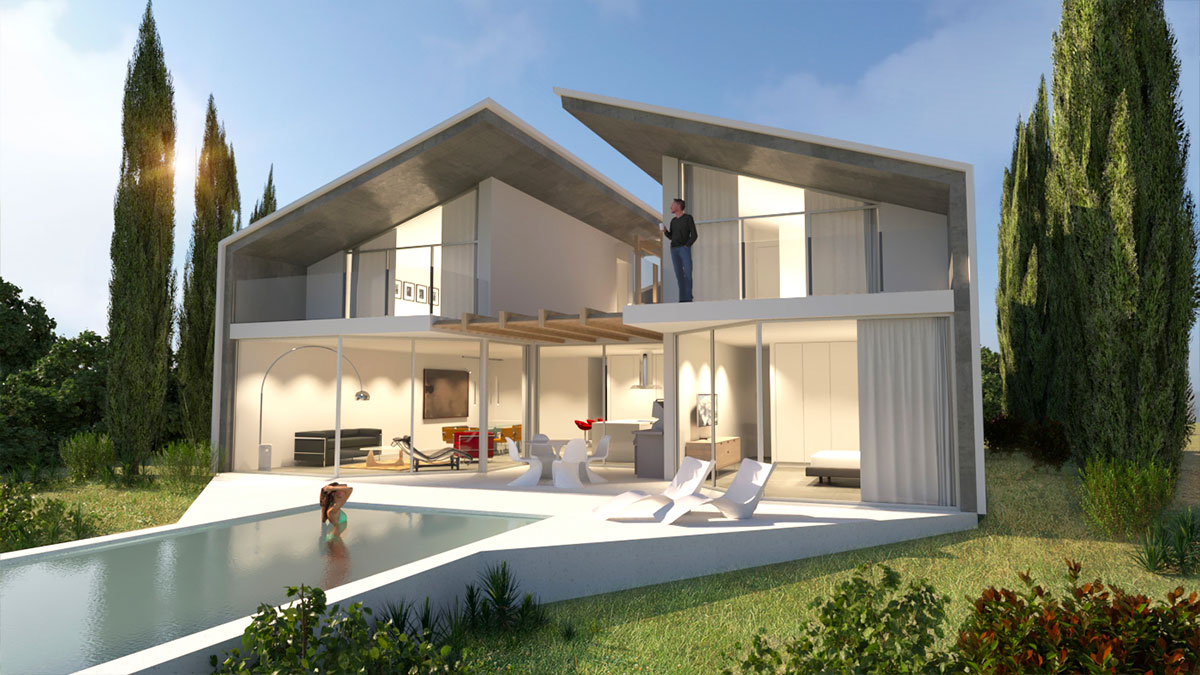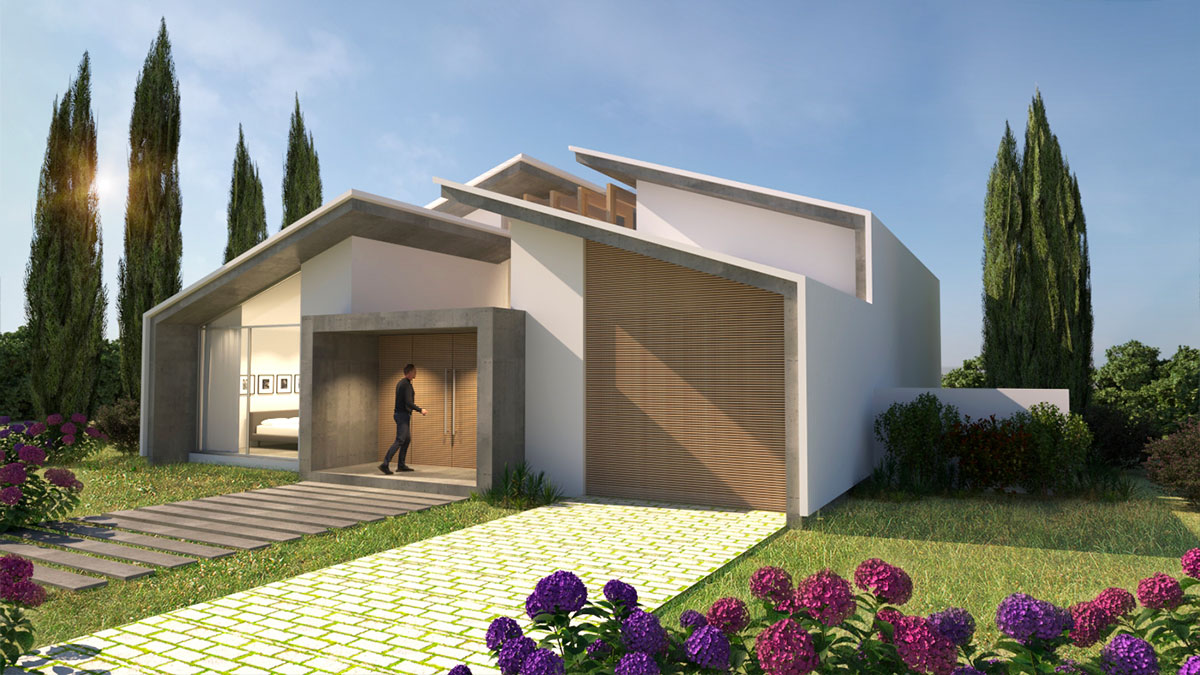Category
HousesRegidor House 2023
Design of the Regidor House 2023
2023
House
Asturias, Spain
Regidor House 2023
The house responds to the future needs of clients who currently live in Madrid but want to reside half the year in the Principality of Asturias.
The project; close to the airport, has as a priority to enjoy outdoor living with friends and family in a residence with spaces that take advantage of the view of the magnificent landscape but at the same time maintain privacy.
120 days of rain per year and prevailing north wind determined to close the facade completely and propose a house with sloping aluminum roofs sloping towards the side walls to collect and filter water for reuse.
A volume inspired by the mountains of the area with the front facing the road and in contrast, the rear facade open to the terrace, pool, garden and landscape.
The open covered space gathered in the center to avoid the wind is the heart of the house, accessible from the social area and master bedroom through its large windows designed at 45% to allow a better and wider view of the panoramic views and the endless pool that merges with the sea.
The future retirement of the owners conditions that the main bedroom is on the first floor, united and sharing with the guest bedroom, the TV room is proposed. The upper floor is reserved for the 2 bedrooms of the couple's daughters and their future families.
The warmth of the wooden pergola together with the use of avant-garde materials, textures and neutral colors provide warmth and serenity to all environments, in addition to allowing the owners to dress the house with their memories.




