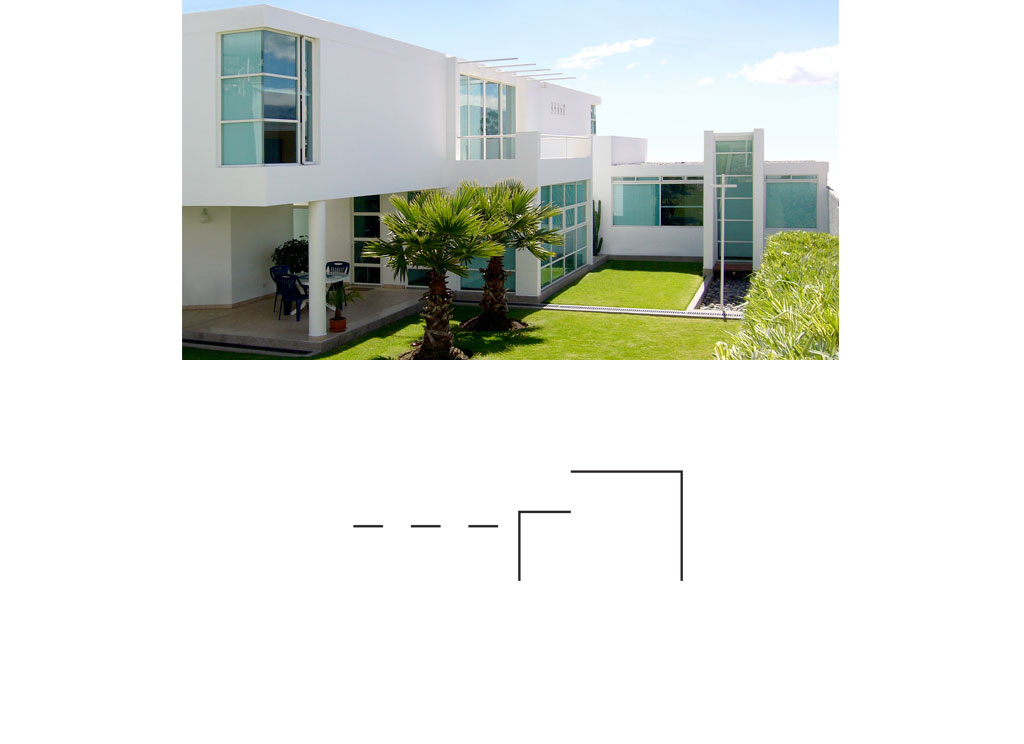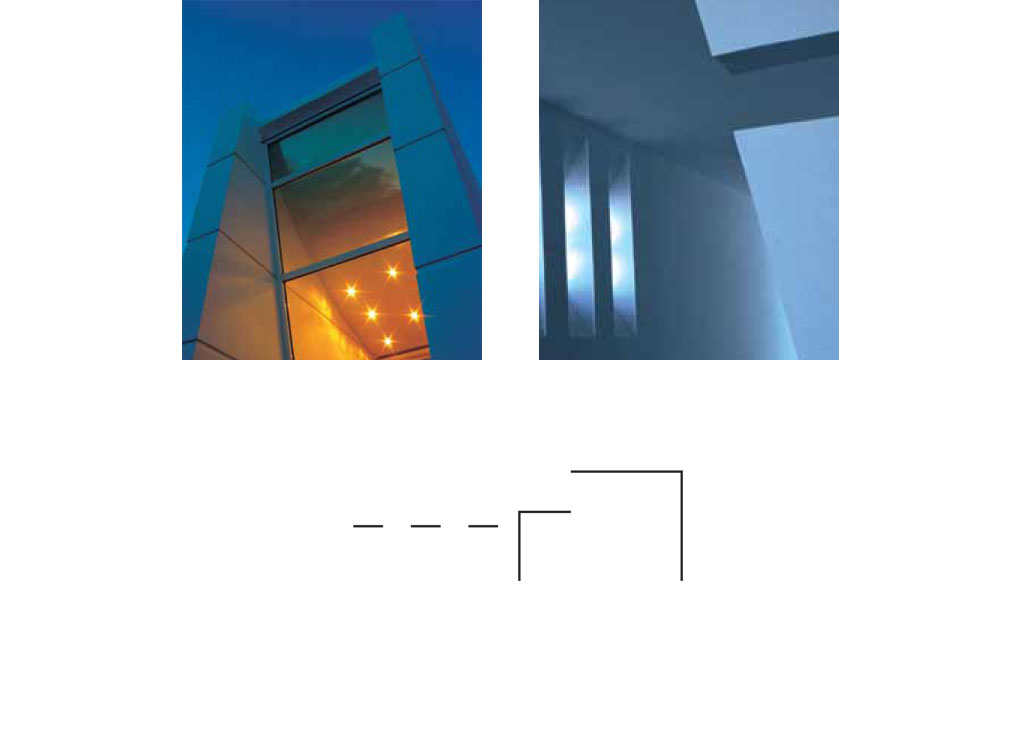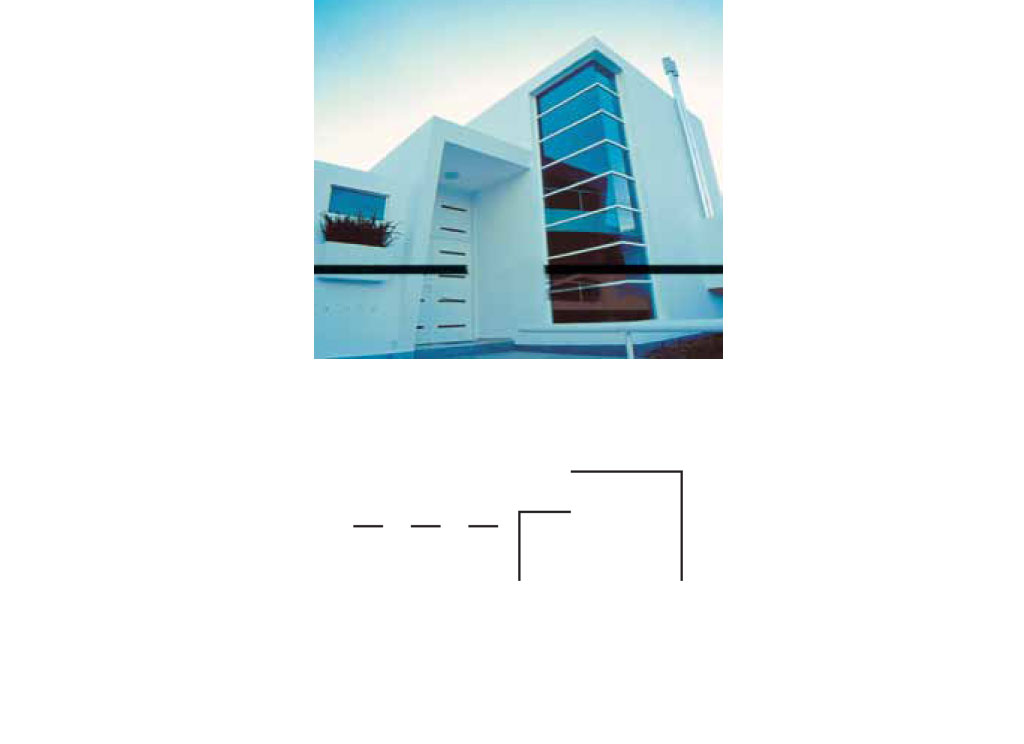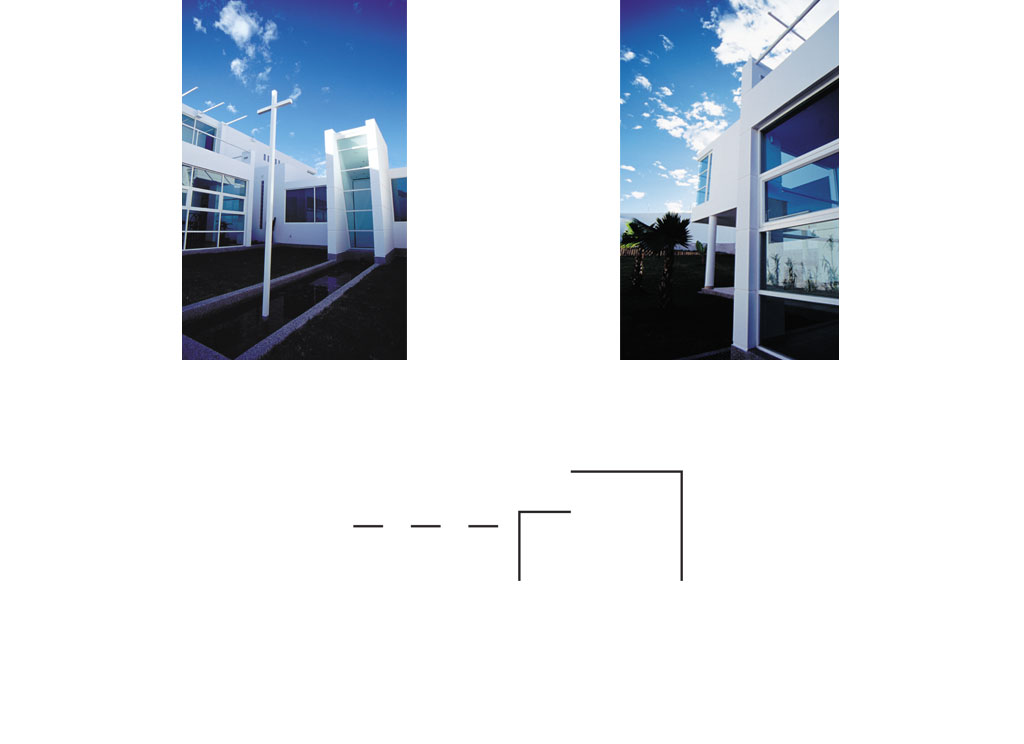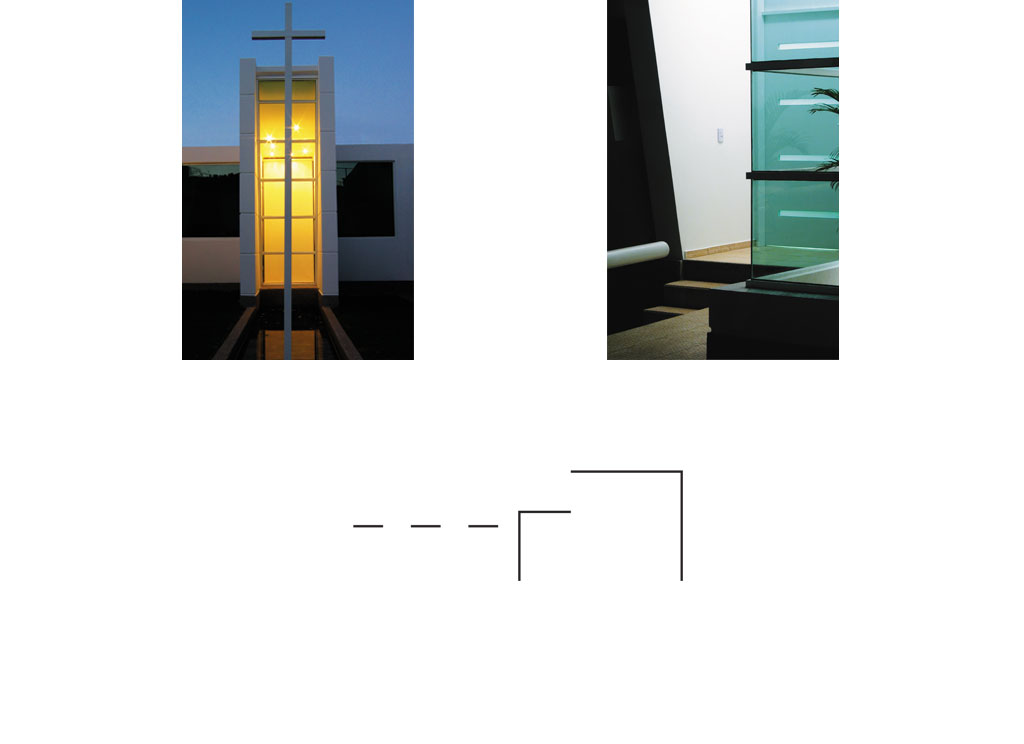Category
HousesCasa Rodriguez 2003
2003
Private Housing
Quito, Ecuador
Casa Rodriguez 2003
Single-family house of 330 m2, designed for an adult couple located 38 km from Quito.
On a 1600 m2 lot there are three growing volumes following the natural level of the land, the central one houses the entrance and social bathroom, the left block houses the master bedroom, dressing room, bathroom and oratory and the right block houses the social and service area, and above this the rest of the intimate area.
The light enters through large windows that allow a fluid relationship between the rooms and the back garden, and between the oratory and the water mirror, which also regulates the temperature of the outdoor dining room.



