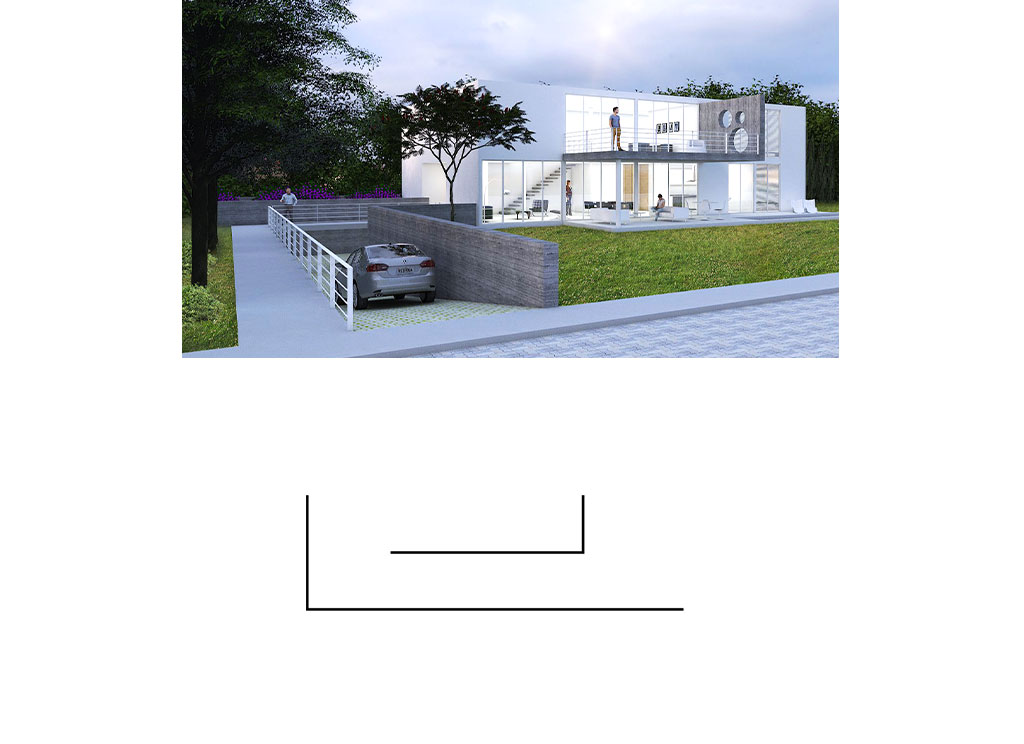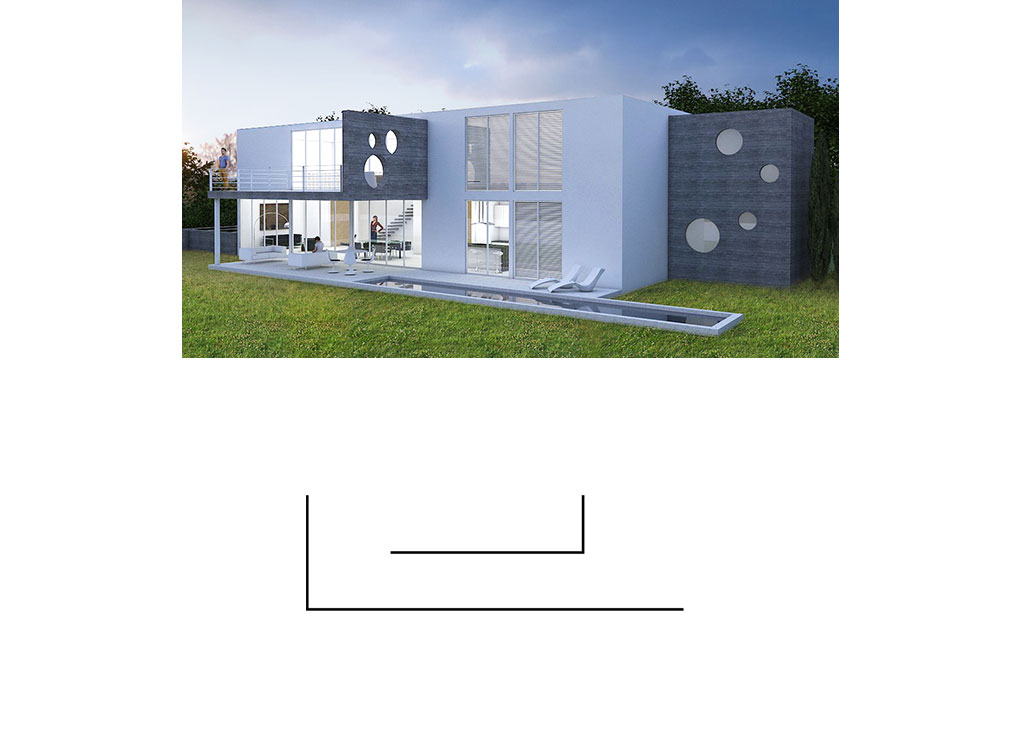Category
BuildingsCornejo Complex 2020
2020
Set
Tumbaco, Ecuador
Cornejo Complex 2020
The houses are designed in the Santa Rosa urbanization in Tumbaco, a residential area consolidated by single-family homes, the project seeks to respond to the current needs that today demand this type of development that takes advantage of the high cost of the land to distribute the incidence of its value in 2 families.
On a 36×36 meter lot and according to the building restrictions for the area, a compact and equanimous party was designed for both houses that seek to reduce costs by sharing structure without losing privacy.
The upper floor is of a more private character with secondary bedrooms and bathroom at the end, the TV room and study overlooking the main living room with double height and as a complement on this level, a terrace that allows you to enjoy the view.
The master bedroom is designed on the first floor and en suite, highlighting its direct relationship with the social area, recreation and garden. The basement is intended only for parking.
The volumetry of the project is presented with pure lines and volumes giving the idea of a single unit, reinforcing the horizontality. The use of concrete and white walls as the only materials seek to simplify the architectural language; glass and carpentry reinforce the concept through their transparency.




