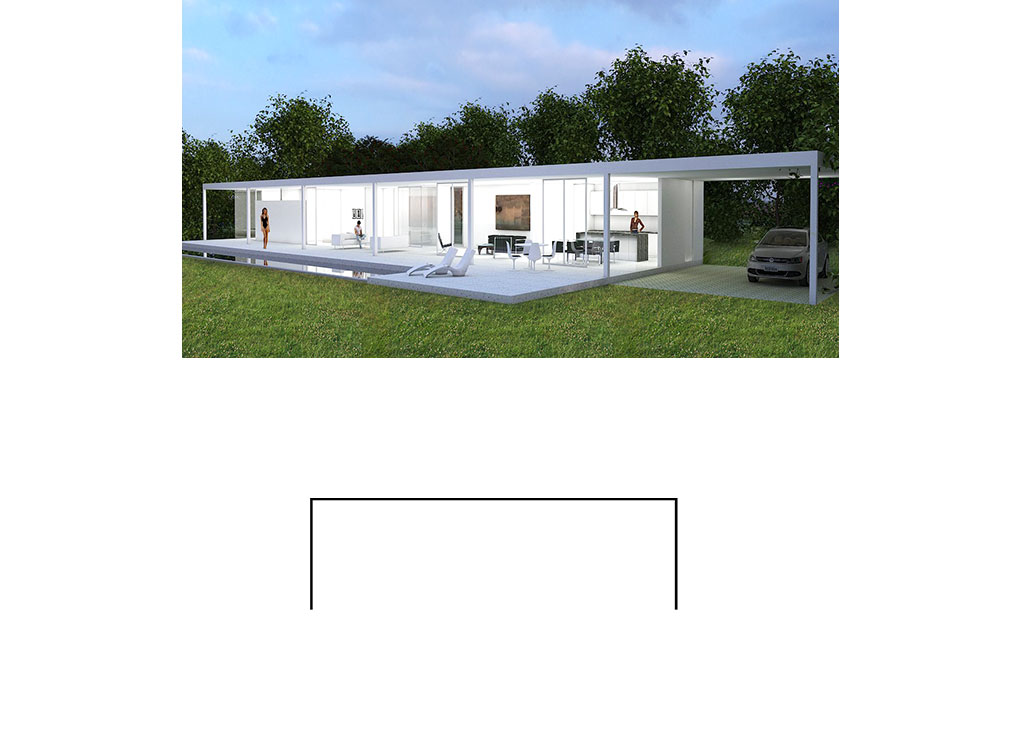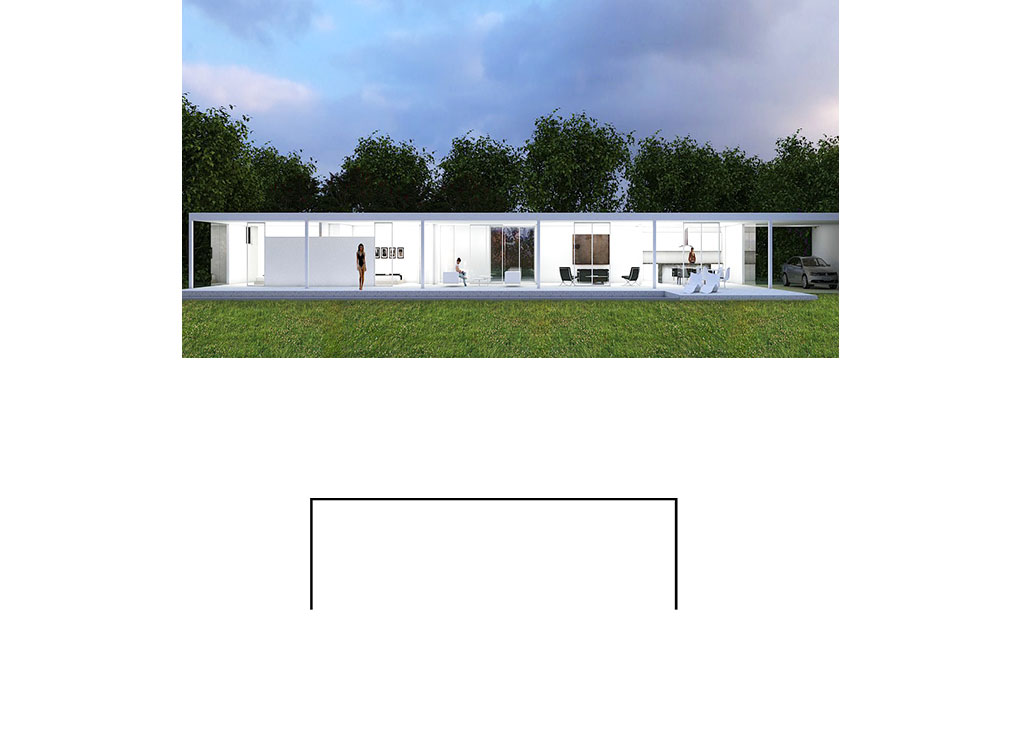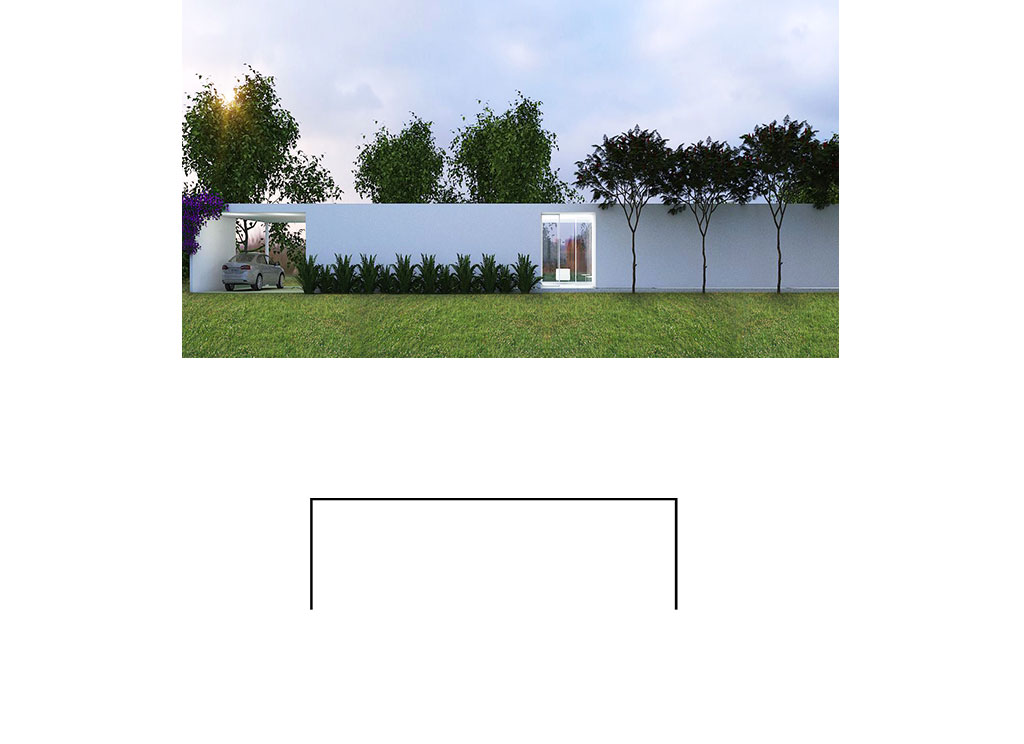Category
HousesBand House 2020
2020
House
Puembo, Ecuador
Band House 2020
In the outskirts of Puembo, on a 3000 m2 plot of land within a family housing development, a platform is projected, which underlines the garden in front of us, trying to enhance the landscape.
To protect us from the morning sun and the rain, we erected a light roof 36 meters long by 8 meters wide and 3 meters high on a rectangular stone plane, supported by 21 steel columns that are arranged according to a grid of 6 meters by 4 meters. To condition this space, we closed it with a wall to the road and opened it with glass to the garden. This box leaves the front columns free to accentuate the transparency and to be able to enjoy the landscape while maintaining privacy.
The house has three areas divided by a movement in the continuous glass that houses the central open covered space. On one side, the social area and on the other the intimate one. In its central hall connecting the main entrance and the direct exit to the garden, a generous outdoor space is created and a continuous gallery whose overhang on the roof protects the rooms from the strong equatorial sun.
A 2 x 24 meter pool separates most of the house from the garden and at the same time regulates the temperature by the humidity it generates to provide greater comfort for weekend outdoor activities.





