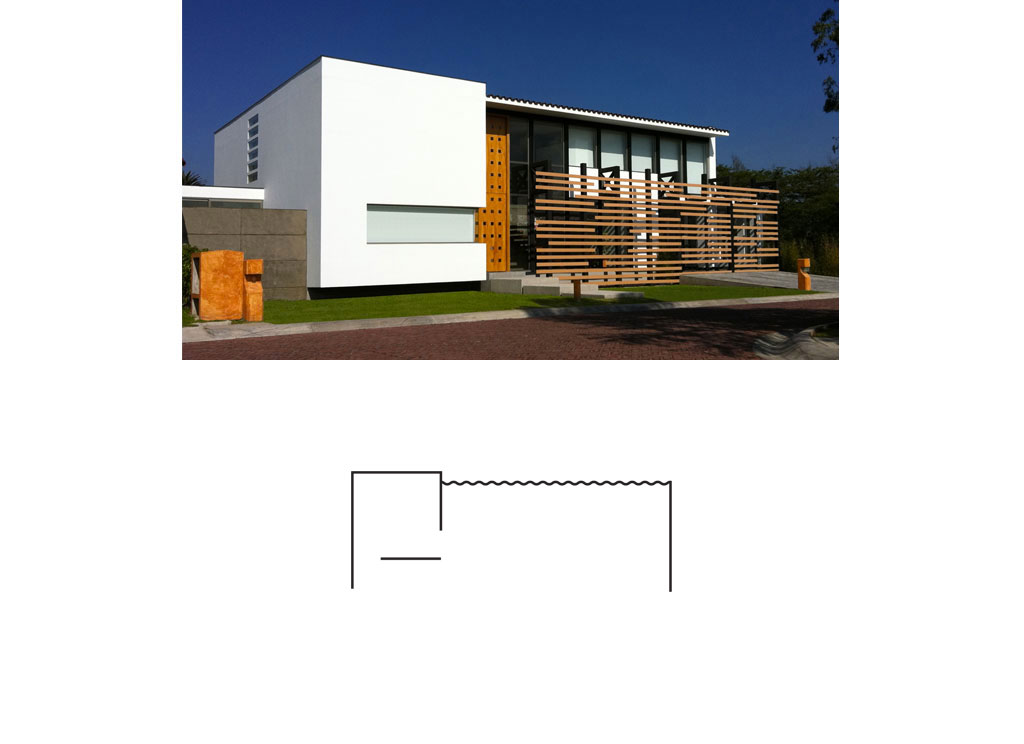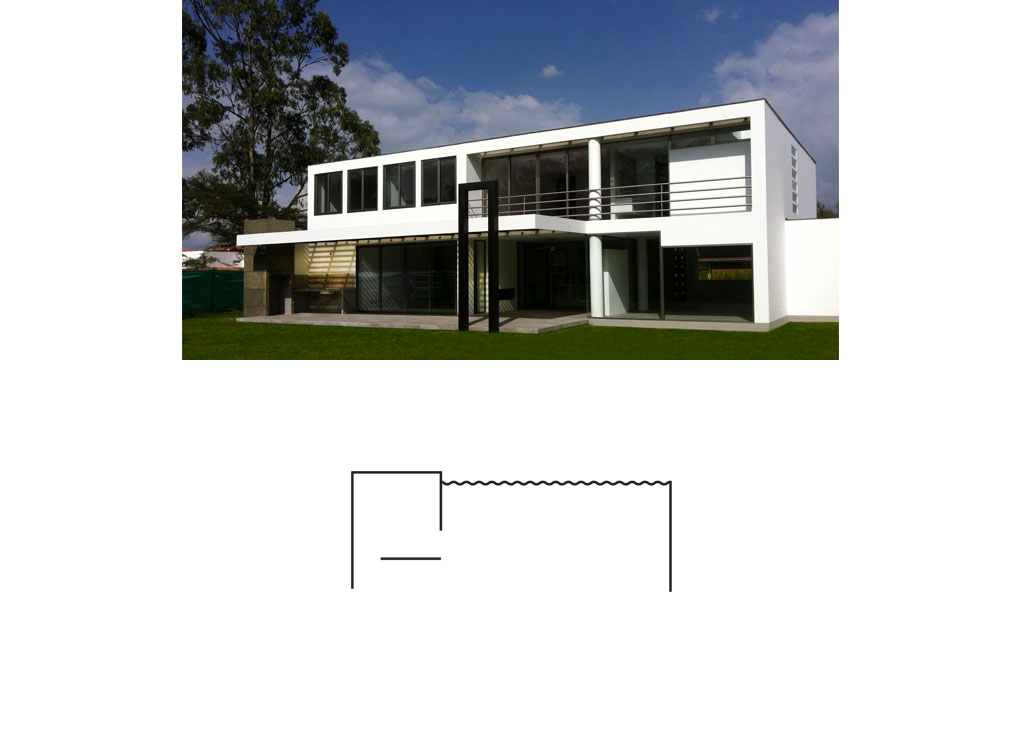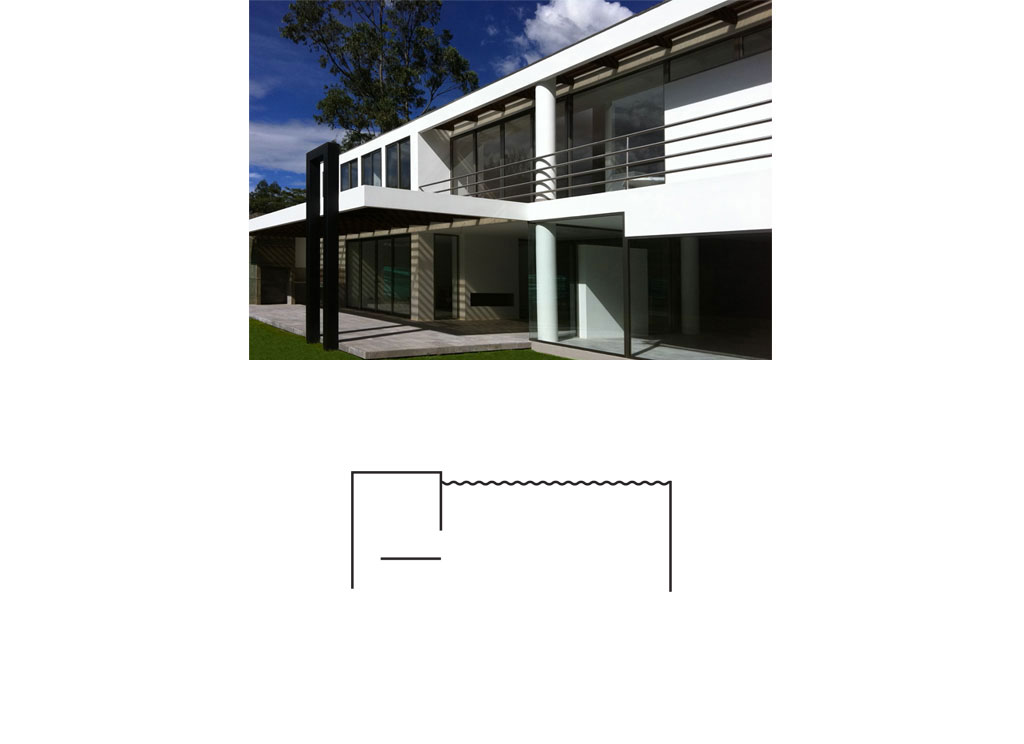Category
HousesCasa Jaramillo 2013
2013
Private Housing
Tumbaco, Ecuador
Casa Jaramillo 2013
The challenge was to respect the regulations of the private urbanization in which it is located, which included the use of roof tiles and the traditional architecture of the area. The project complied with the regulations, although it did so with a contemporary design, more in keeping with the lifestyle of this young family.
The front façade faces one of the streets of the urbanization and has two volumes that unite opposing building traditions:
The largest with a tile roof and an overhang that protects the huge 6 meter high window. A modern lattice was designed over the window with randomly arranged pieces of wood to sift the intense morning light creating a play of light and shadow in the interior.
The smaller volume, in contrast to the previous one, is plain white, minimalist and with a low angled window as the only detail.
The rear façade is completely open, with a pergola for shade in the foreground and the large garden in the background.
The first floor, destined to the social and service area, is designed with floor-to-ceiling sliding doors so that the terrace and garden can be accessed from all rooms.
The upper floor houses 3 bedrooms with their respective bathrooms and a versatile space intended only for the intimate activities of the 4 members that make up this family.
Luxurious finishes were chosen, arranged in an efficient manner, to achieve an optimal result for users, easy maintenance and high durability.





