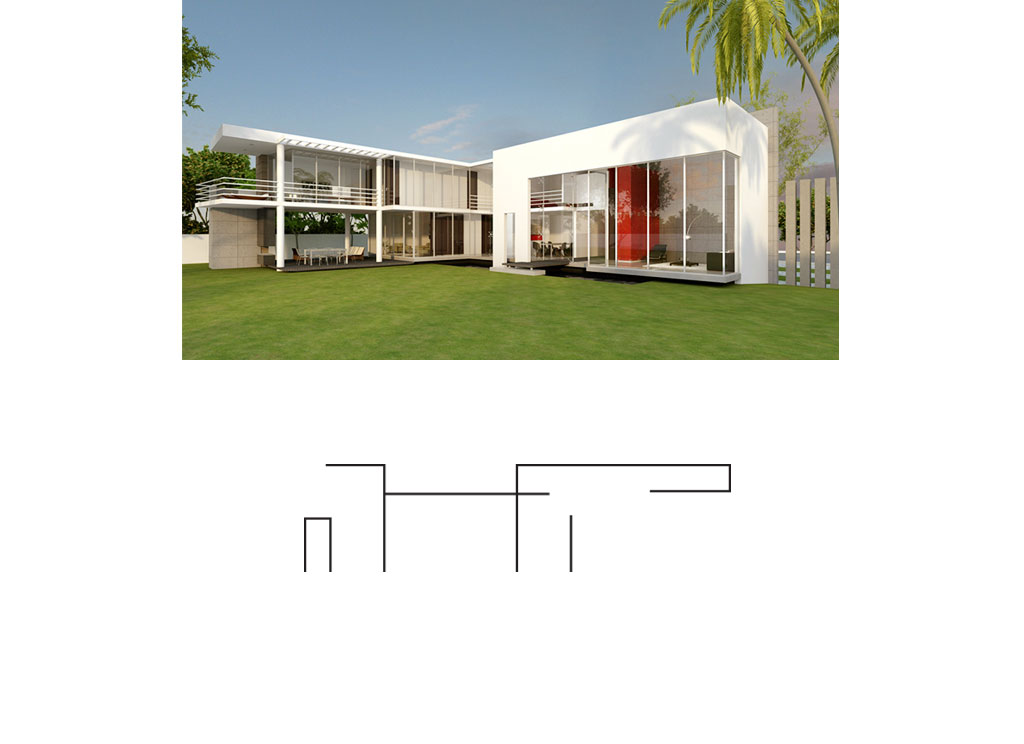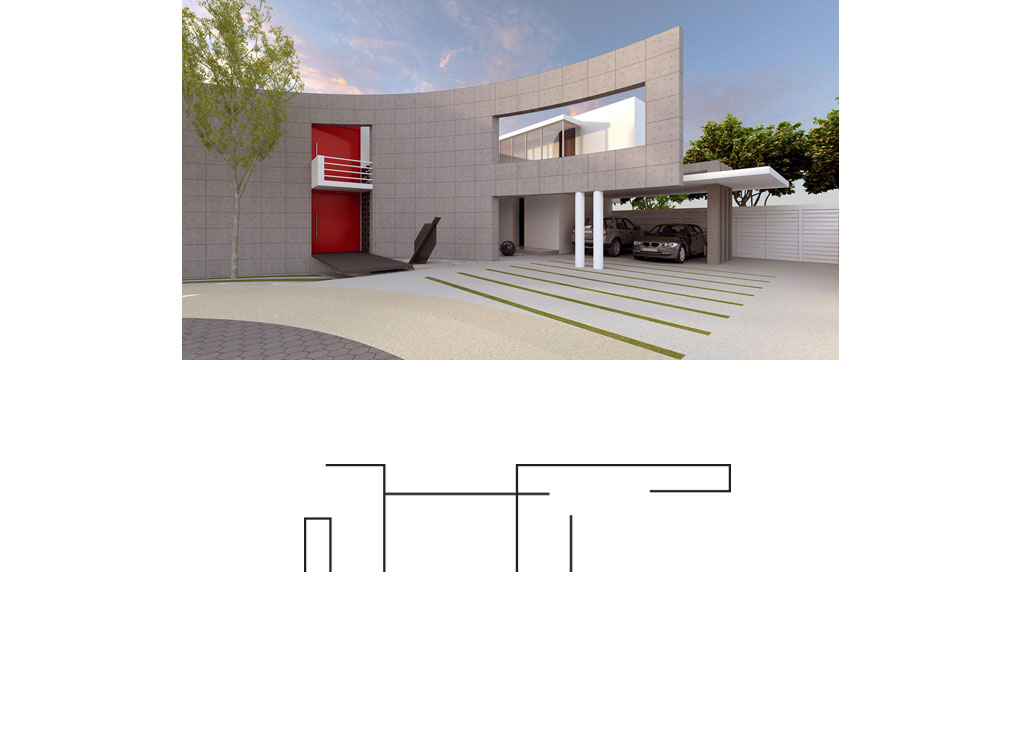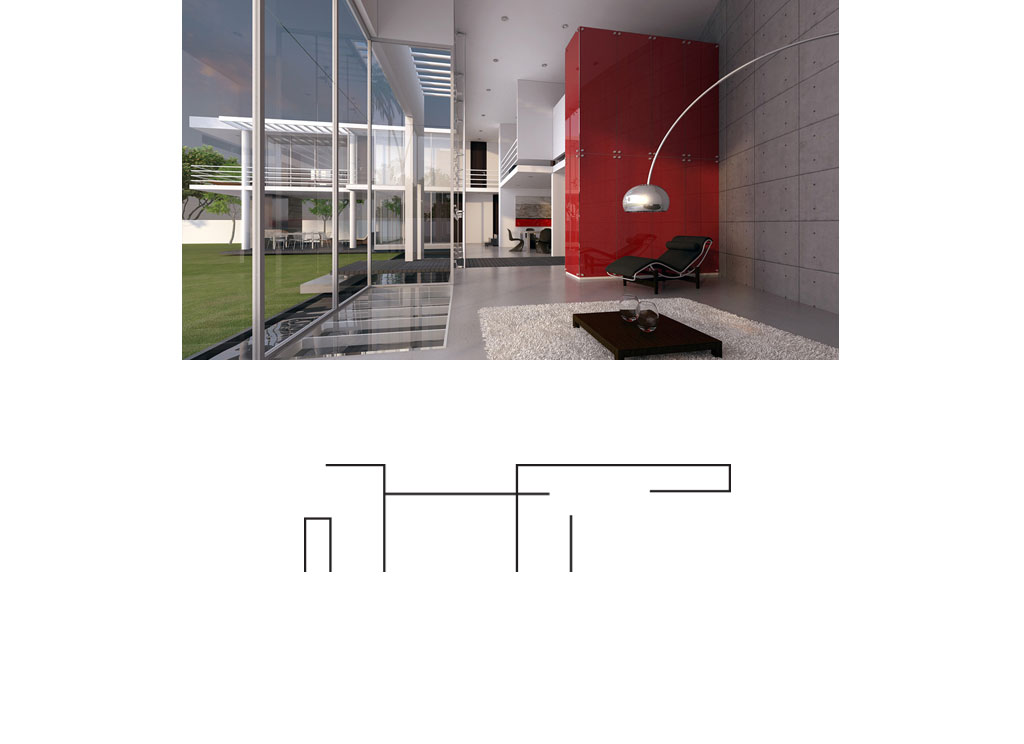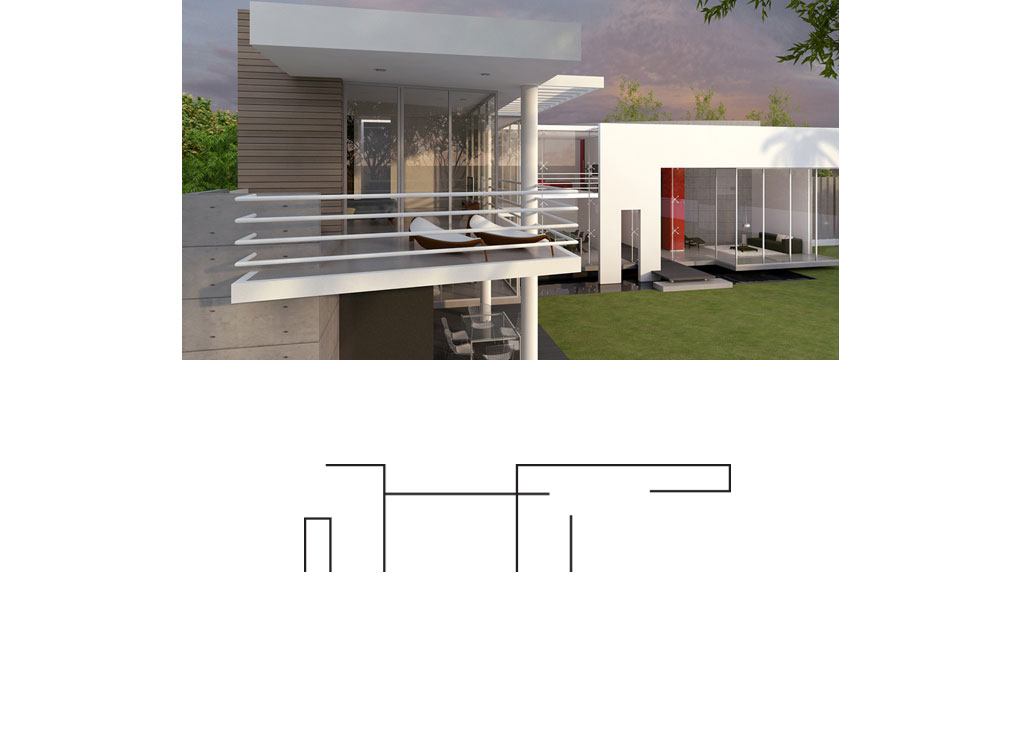Category
HousesSauerbrey House 2013
2013
Private Housing
Cumbayá, Ecuador
Sauerbrey House 2013
House built on a 1400 m2 lot at the end of a dead end road in Cumbaya for a young family of 4 members.
The program is determined by the passage of guests to the children's future social events from the front door to the garden and for this purpose a direct route is designed that crosses the house and the water mirror by means of a bridge subtly signposted with a change of material on the floor.
For the street façade, a concrete mask is designed that follows its curvature and is intended to protect and privatize the house, only the red front door and the lower right corner break its continuity to allow the passage of vehicles to the parking lots.
The L-shaped house has the main rooms in direct communication with the garden thanks to its large windows, while the service area remains discreetly on the side.
The master bedroom with dressing room, 5-piece bathroom and terrace with whirlpool is located on the upper floor, which together with 2 more bedrooms with their respective bathrooms, an office and a TV room complement the intimate area reserved only for the family.
The structure of the house allows the levitation effect to be achieved and the design of the glass floor over the water mirror in the main room gives lightness to the white volume.






