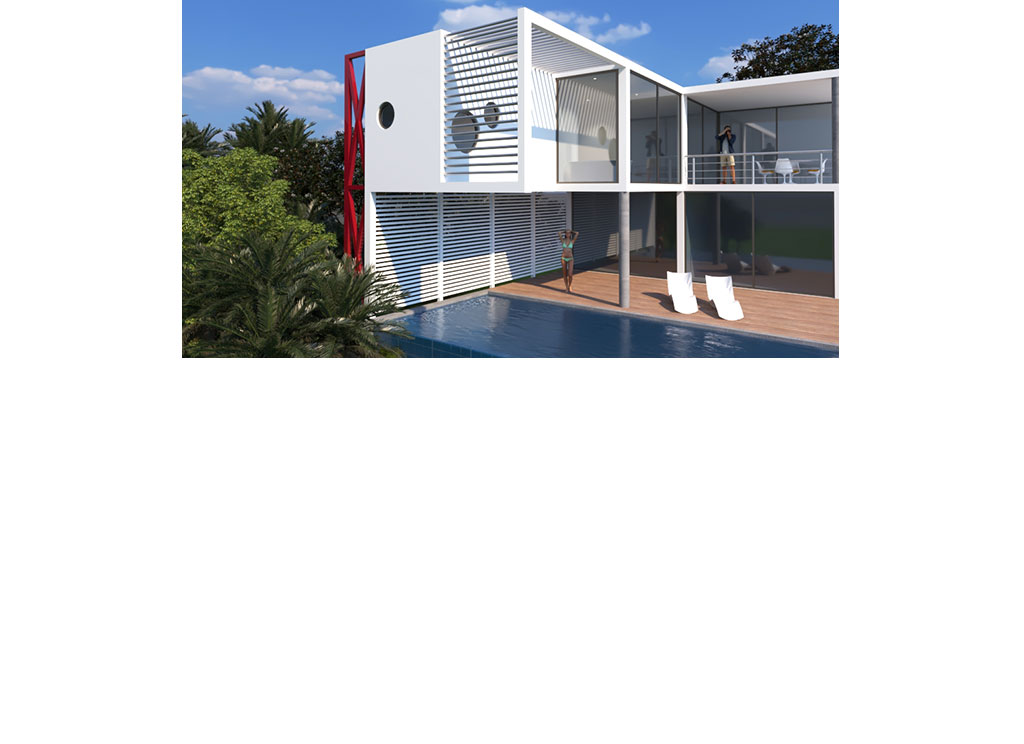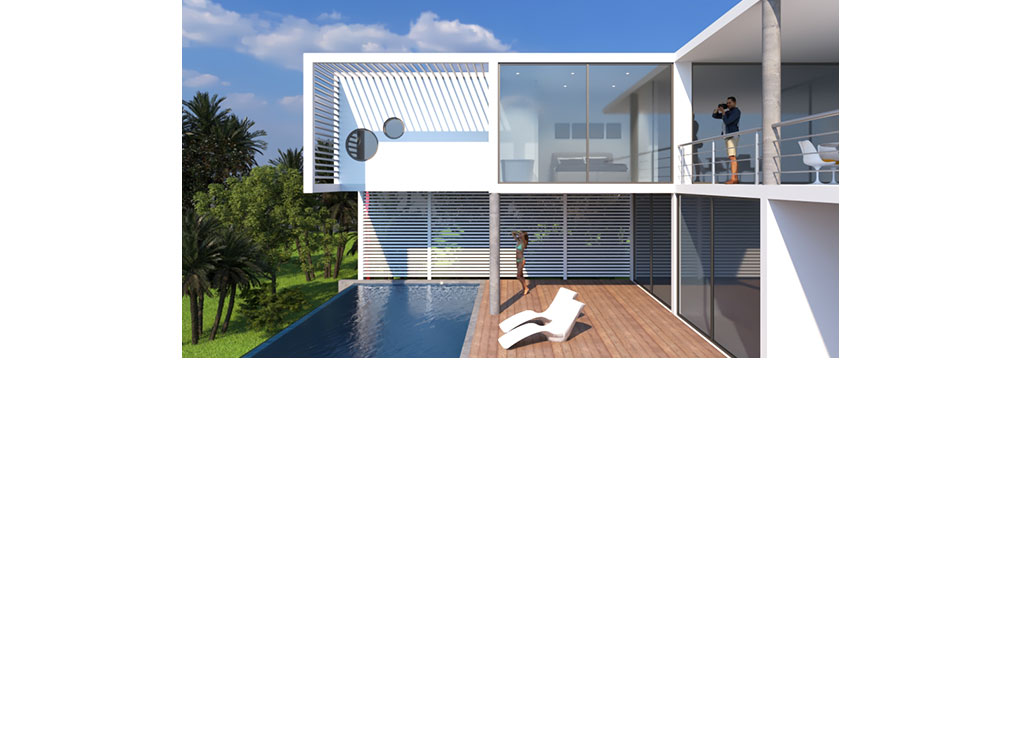Category
HousesSchloetterer House 2021
Design of the Schloetterer House 2021
2021
House
Crucita, Ecuador
Schloetterer House 2021
Next to the "white, cubic main house" we have designed a cantilevered appendix.
The first box-box we designed and built was the Schloetterer House, in Crucita-Ecuador, 10 years ago. A white cube of 8x8x8 meters for the delight and celebration of the client's single life.
After that long time and with new needs, Andreas Schloetterer and his wife, who are now more friends than clients, requested the expansion of their home, the program included creating the master bedroom, dressing room and bathroom on the same upper level as the social area to continue enjoying the unbeatable view of the Pacific Ocean.
The result is very simple: one more module of 4×4 m. will house the bedroom and a half module of 4×2 m. will be the bathroom. The new piece is aligned with the old one on its facade and floats over the floor and pool. To reinforce the privacy with the neighbor, a shutter is proposed to allow the refreshing breeze to pass through.




