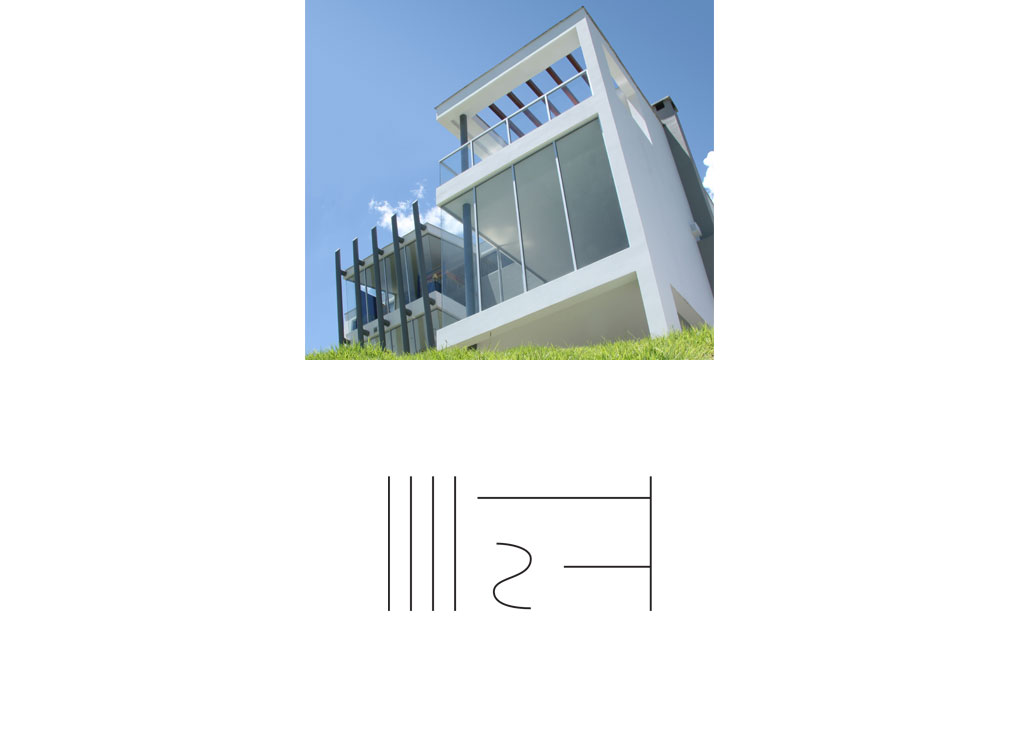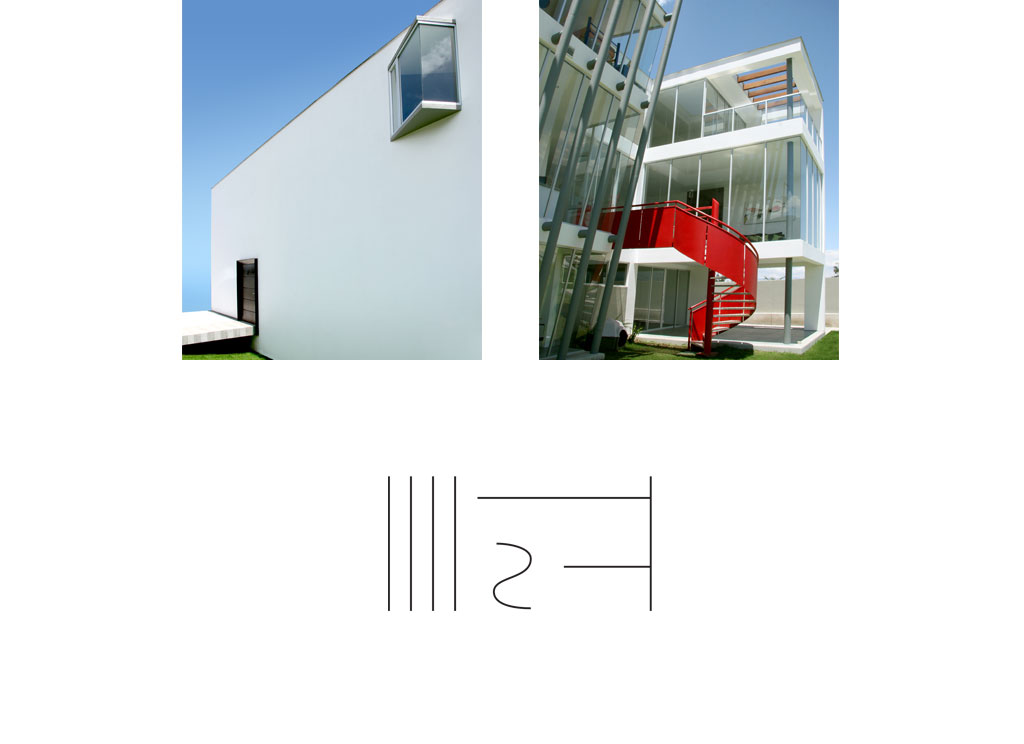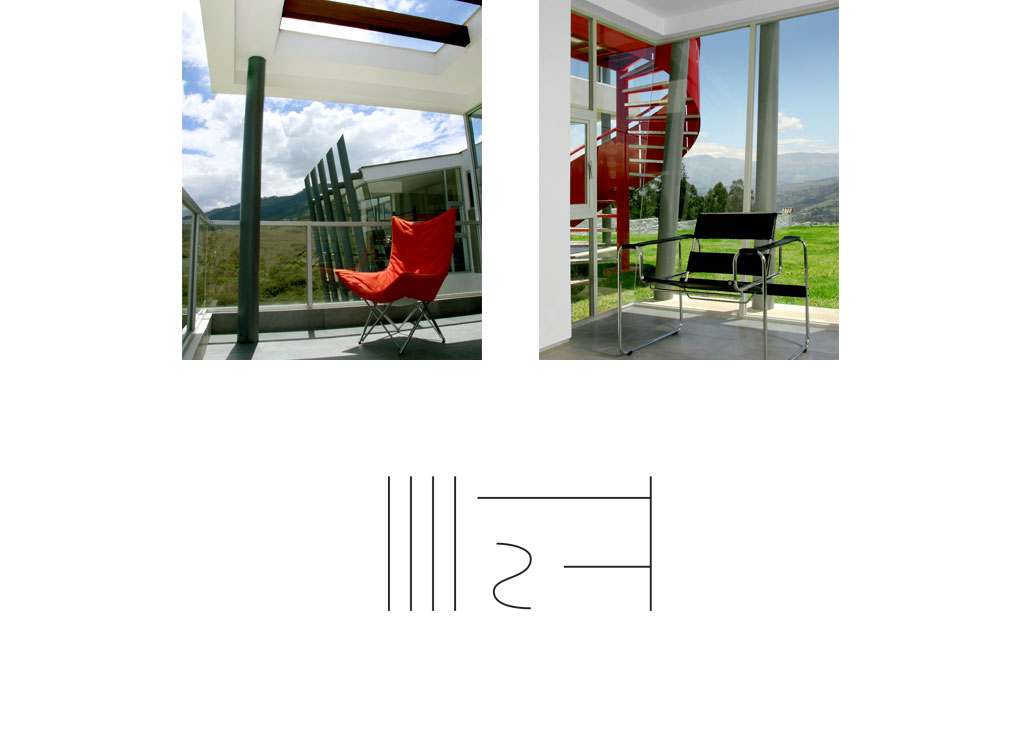Category
HousesStimpfig House 2008
2008
Private Housing
Quito, Ecuador
Stimpfig House 2008
This 290 m2 house located in San Juan de Cumbayá on a 1000 m2 lot, ensures spectacular panoramic views, as the project expands to the top with the development of three floors. The first floor at street level, gathers living room, dining room and kitchen. The second floor, the bedrooms and in the basement, at the level of the back garden, is the guest apartment and SPA.
Large entrances of natural light and landscape flood the entire house from the windows of the east facade. Its careful arrangement achieves a vertical drawing that provides a sense of breadth, depth and rhythm only contrasted by the movement and color of the exterior staircase.





