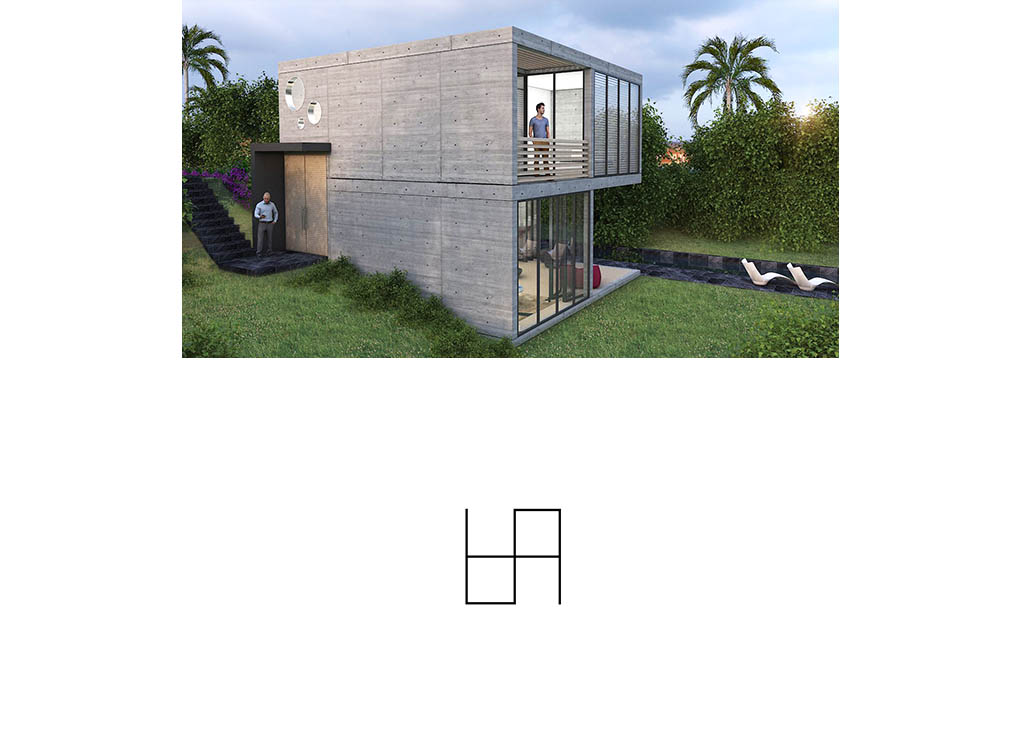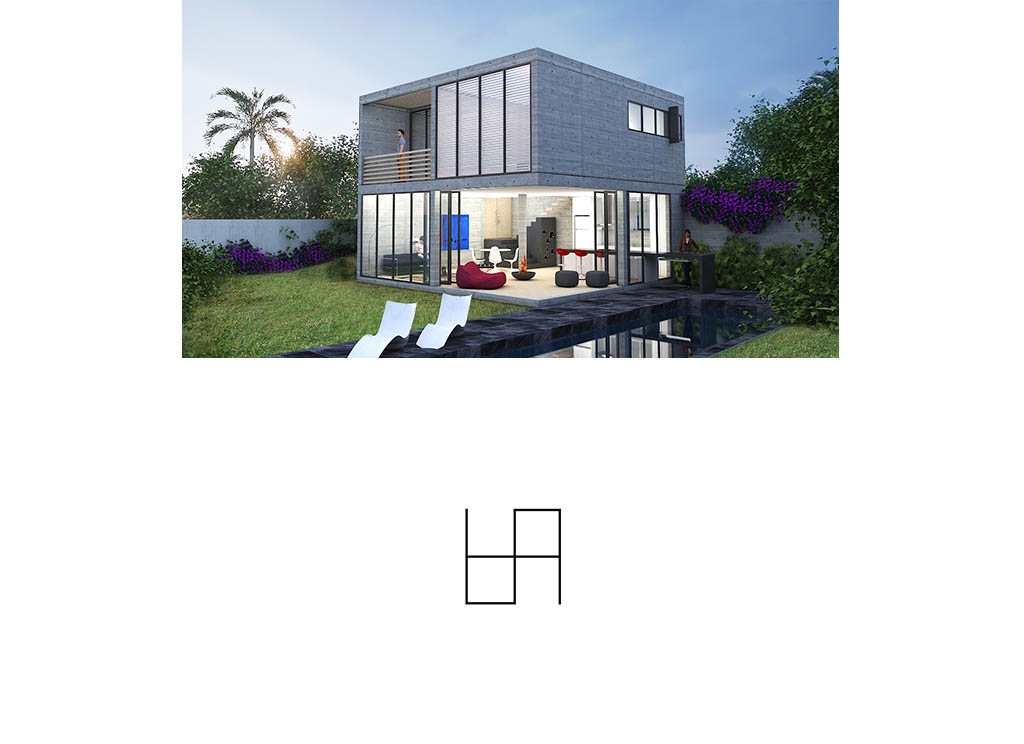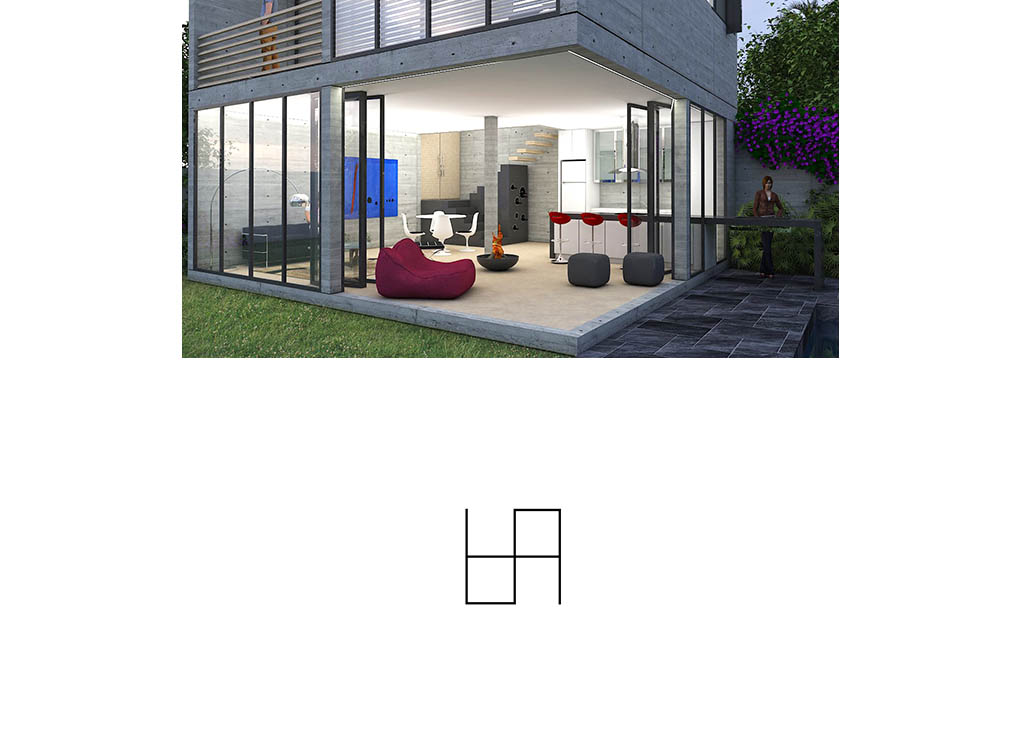Category
HousesHouse Stimpfig 3 2019
2019
Private home
Puembo, Ecuador
House Stimpfig 3 2019
The design of this house responds to the new needs of the client who in 2008 already built a first house in the highest part of this same plot of 1000 m2 from which you can contemplate stunning views of the Andean Cordillera.
The new house is a pure concrete volume, blind at the rear to preserve the privacy of its occupants and, being at the bottom of the plot, it does not stand between the first house and the landscape.
The main entrance is located on one side and is hierarchized by a ceiling height and a half. The large windows of the front facade fill all the rooms of the house with natural light. The social area and the kitchen overlook the outdoor recreation areas, inviting the delight of outdoor activities.
Upstairs, a single bedroom with private bathroom and balcony has been designed, complemented by a versatile space that can be used as an office, cinema or guest bedroom as needed.
The house responds to the client's expectations of stripping away everything unnecessary and having "the essentials" for living.





