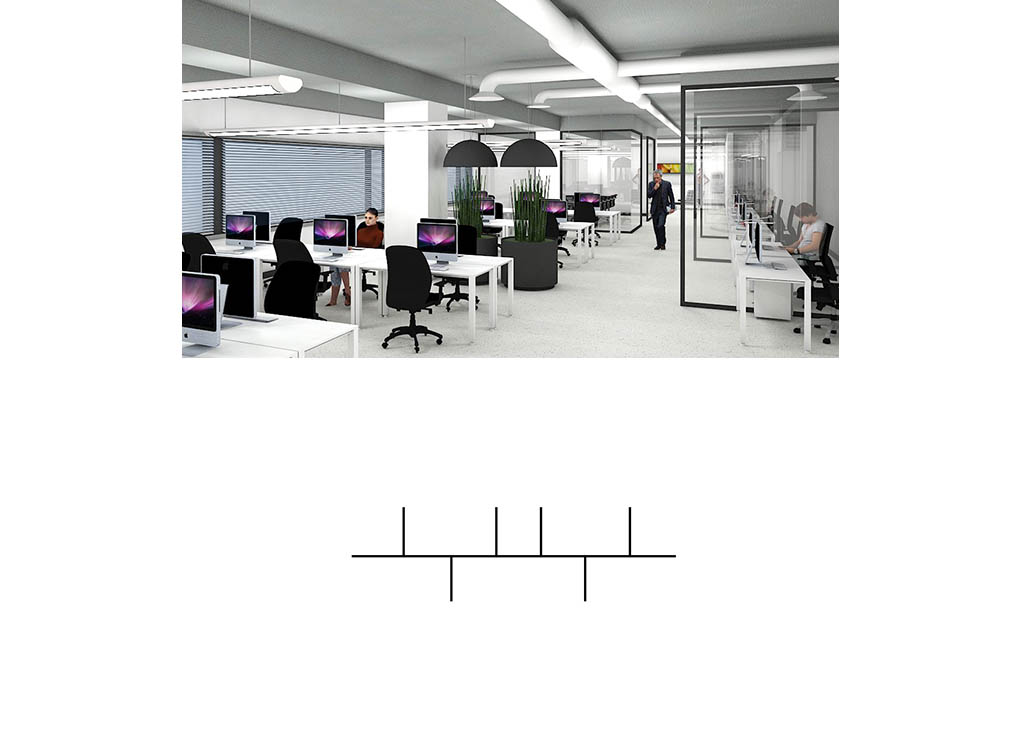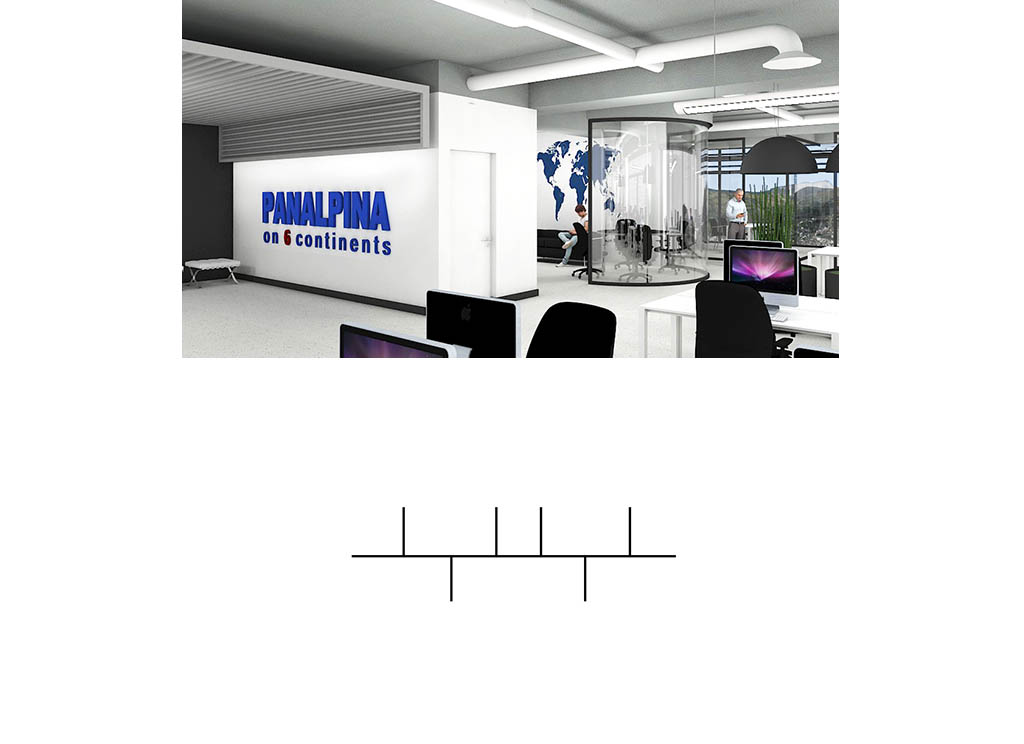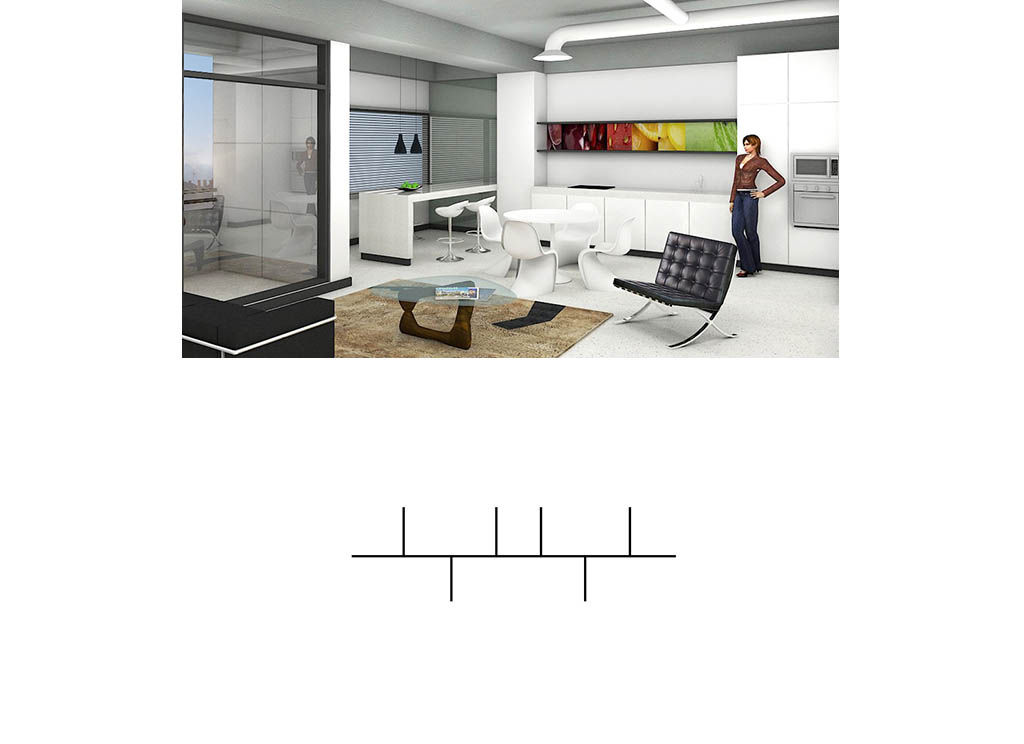Category
Interior DesignPanalpina Office 2019
2019
Offices
Quito, Ecuador
Panalpina Office 2019
Panalpina calls for a tender to relocate its company, whose facilities were previously housed in a house, to 3 offices in a newly constructed building and give the company a state-of-the-art urban image.
Valencia Fiallo arquitectura's proposal eliminates the walls that divide the 3 rooms, maintains the sanitary installations and proposes a defined circulation as a backbone subtly marked by the main air conditioning duct.
Next to the window, staff from different departments are located at shared desks slightly divided by vegetation.
The offices for middle managers are divided only at the sides with glass partitions to maintain transparency and their desks are located facing the rest of the departments, facilitating communication and control.
Slightly private workspaces for senior managers are located on the main façade with unobstructed views of the city thanks to glass partitions.
The central entrance determines the space for the reception and at the west end is designed a recreational space with a cafeteria for the service of all.





