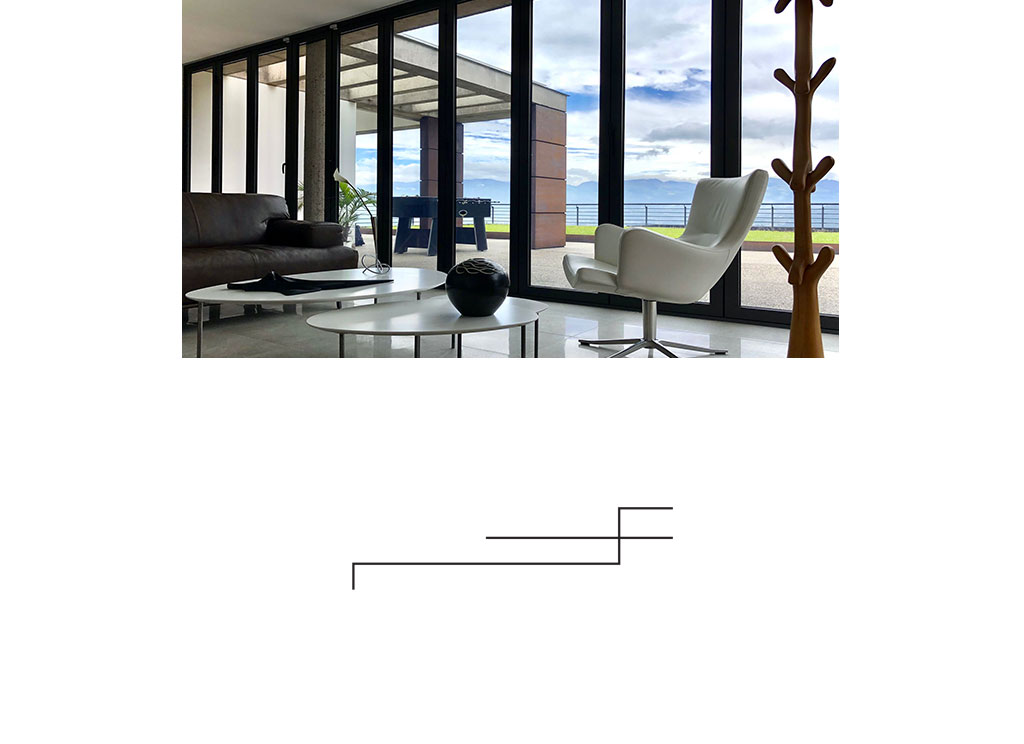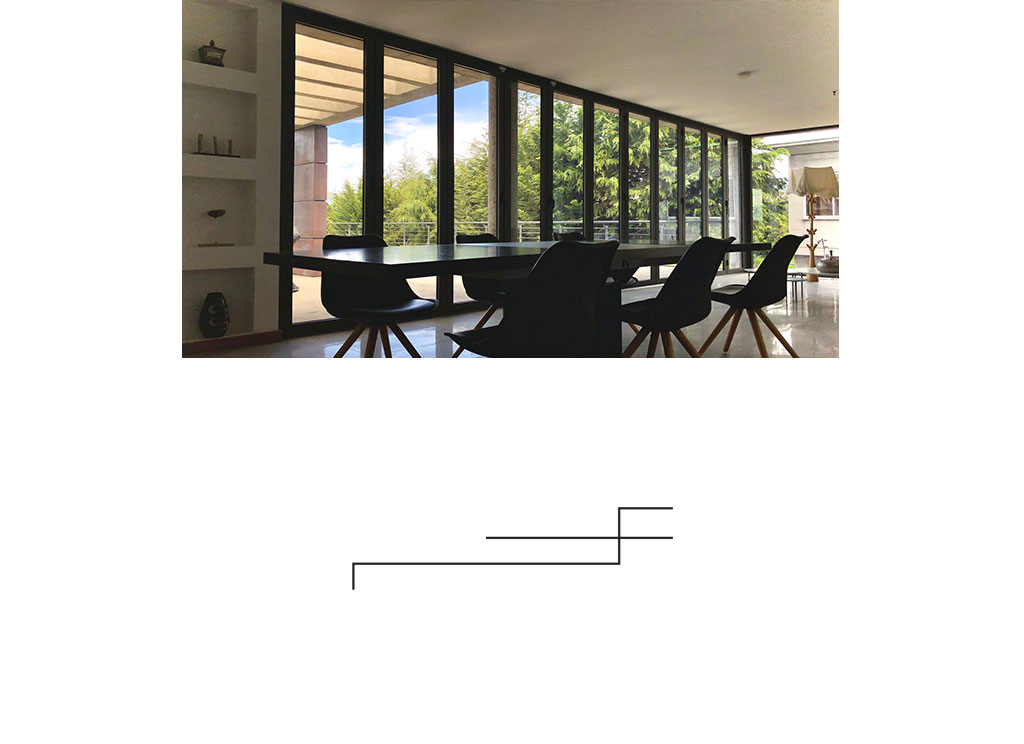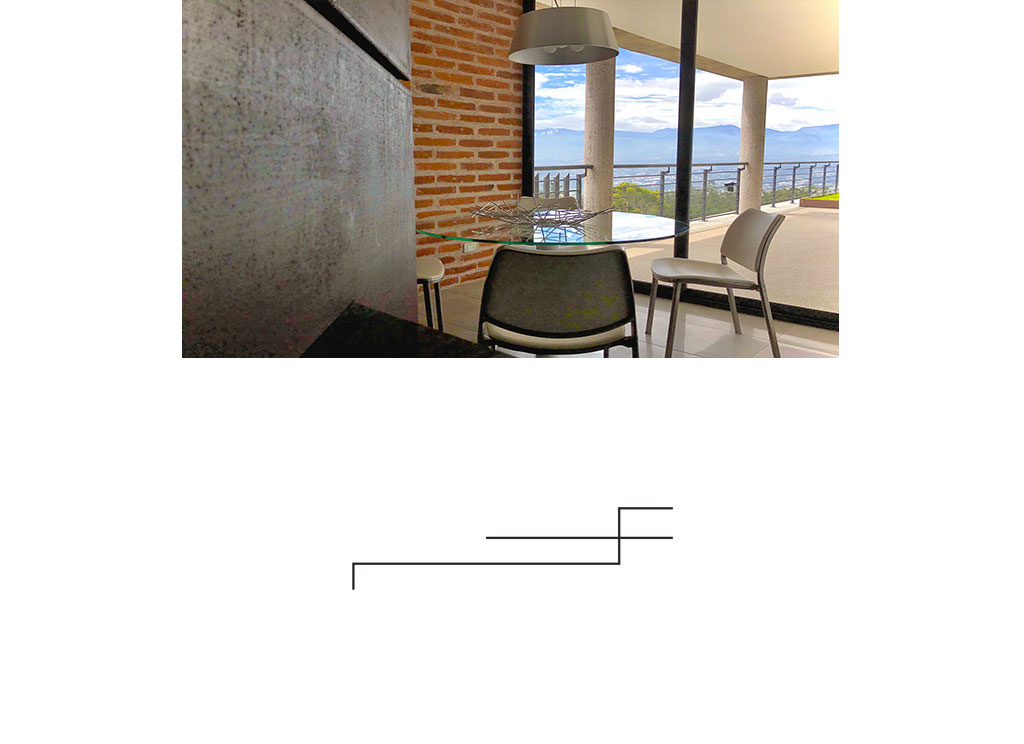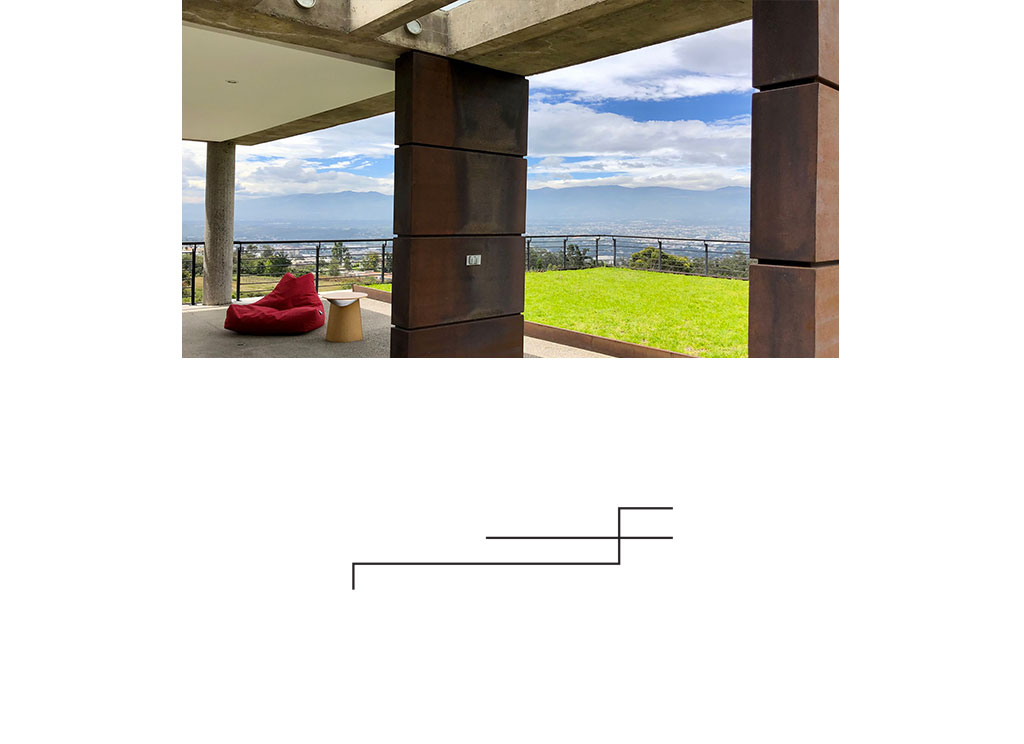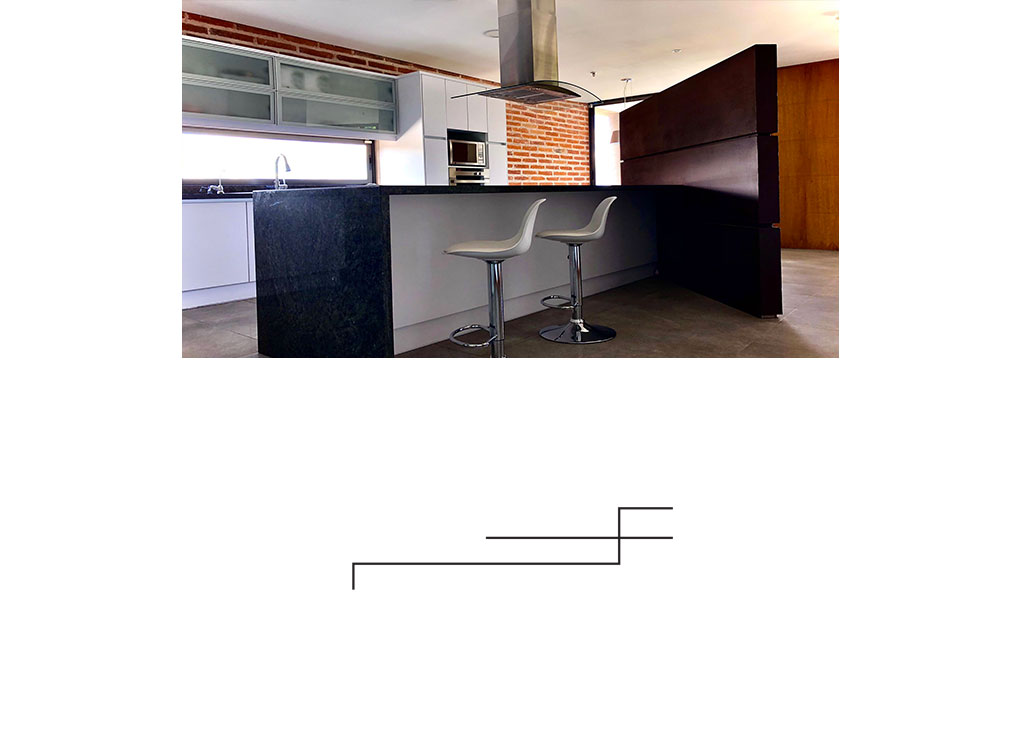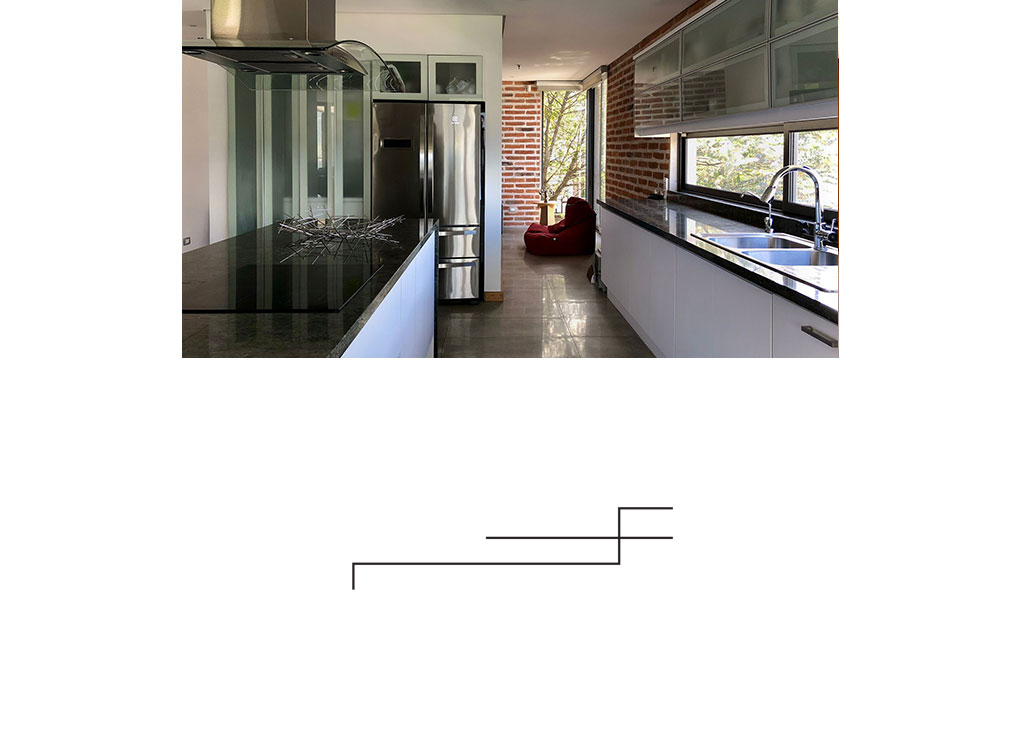Category
BuildingsPedralbes Building 2014
2014
Residential building
Cumbayá, Ecuador
Pedralbes Building 2014
Located in San Juan Alto de Cumbayá, 10 minutes from downtown and only 5 minutes from the access to the highway that leads to the intercontinental airport and Quito.
The building occupies a plot of 1000 m2; being commercial architecture, the objective was to build all the usable m2 and respect the height allowed by law. For this purpose, a building of 3 volumes was designed, each one of them implanted according to the slope of the land, keeping the retreats as private gardens for the delight of each owner.
The first volume houses the parking spaces on the first floor and the side stairs lead to a single apartment of 180 m2 with an open covered space of 36 m2 and a terrace of 130 m2.
The second volume divided in the center by a communal staircase houses 2 duplex apartments of 130 m2 with private terrace of 73 m2 and garden of 36 m2.
The third and lower volume houses 2 duplex apartments of 160 m2 with 2 private terraces of 8 and 12 m2 and a garden of 70 m2.
The arrangement of rooms guarantees privacy both inside and outside each apartment. The large folding windows provide freshness, luminosity and capture sensational views of the mountain range in a purely residential environment.
The 5 apartments enjoy the benefits of a home in the security of a building whose brick facades are protected by exposed concrete overhangs and which, together with the durable and easy-to-maintain finishes, guarantee a good image for a long time.






