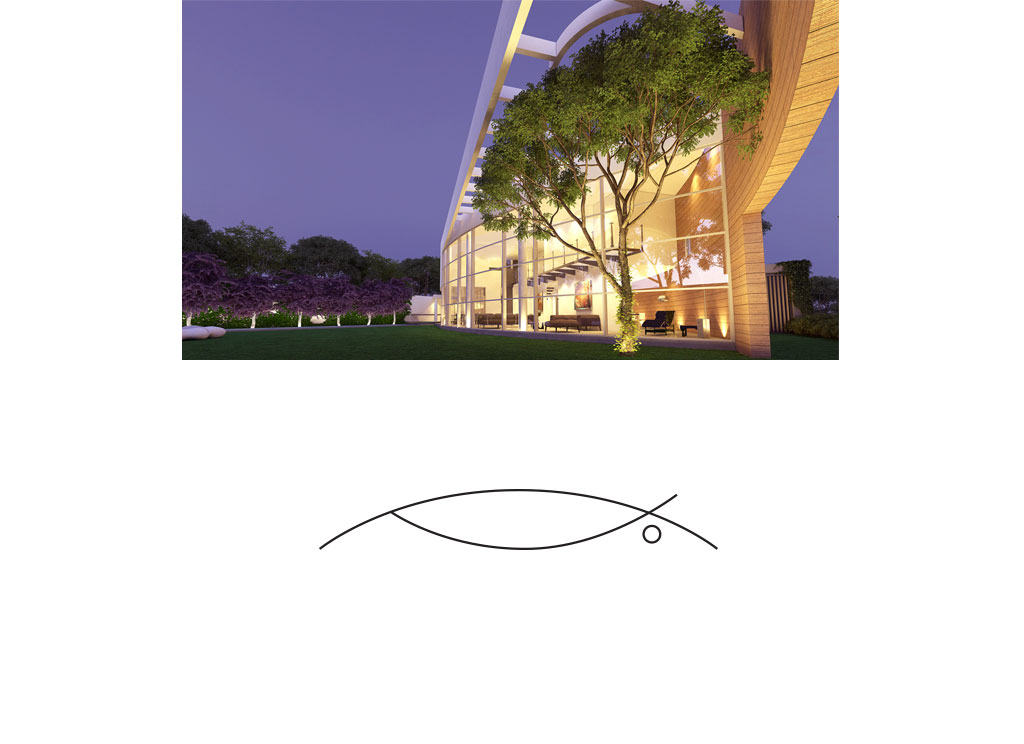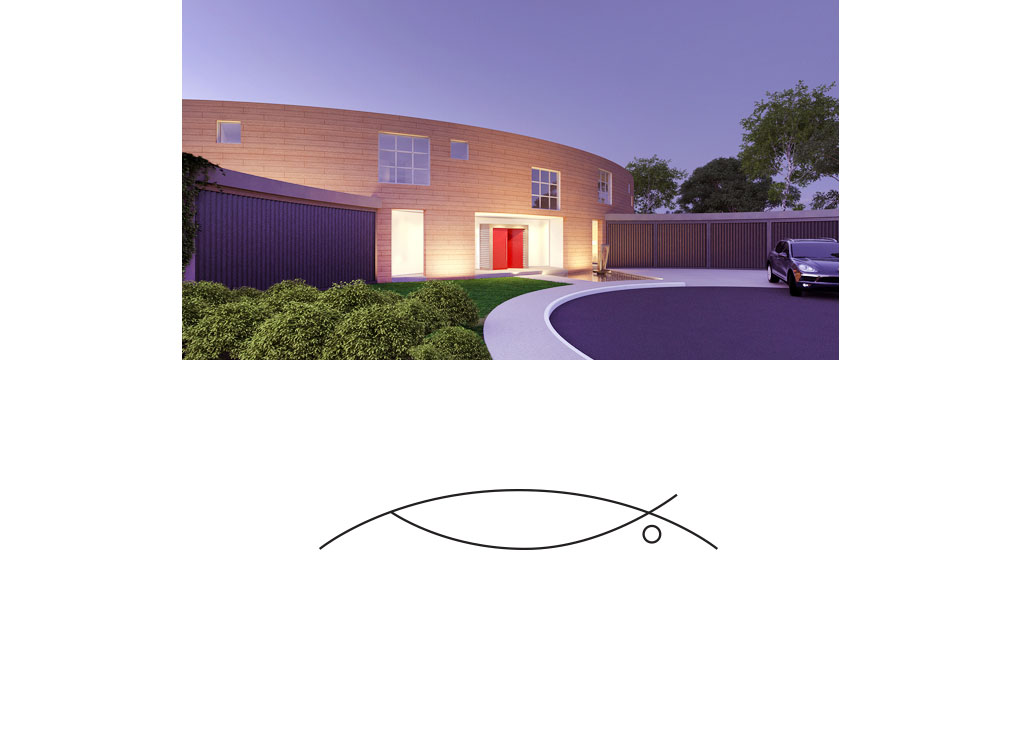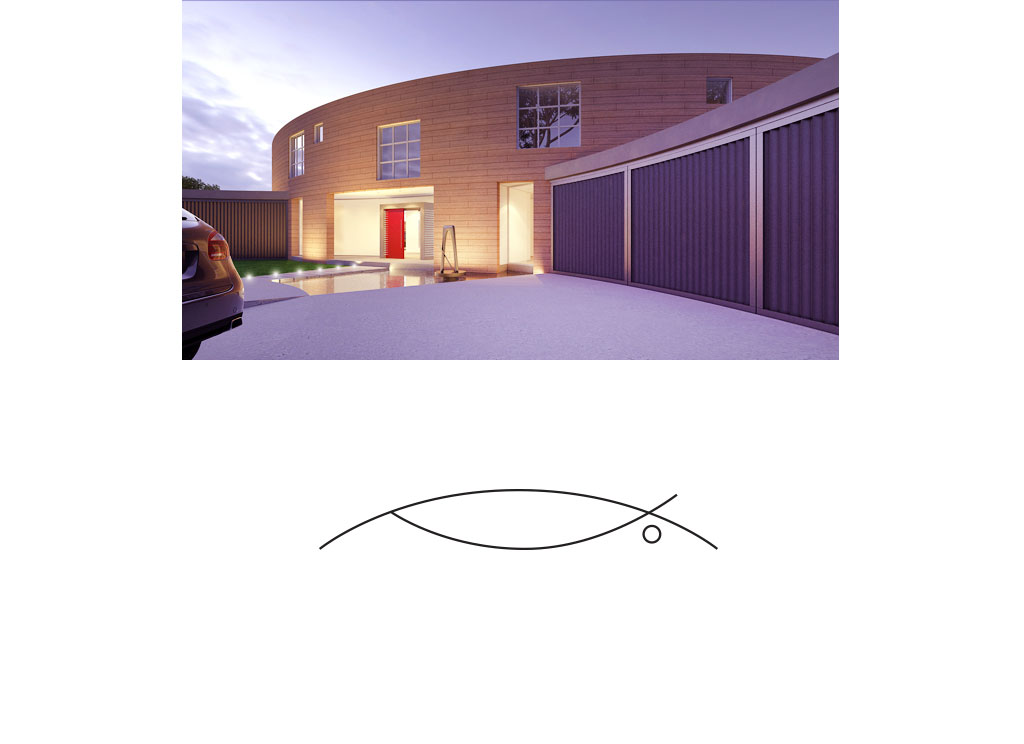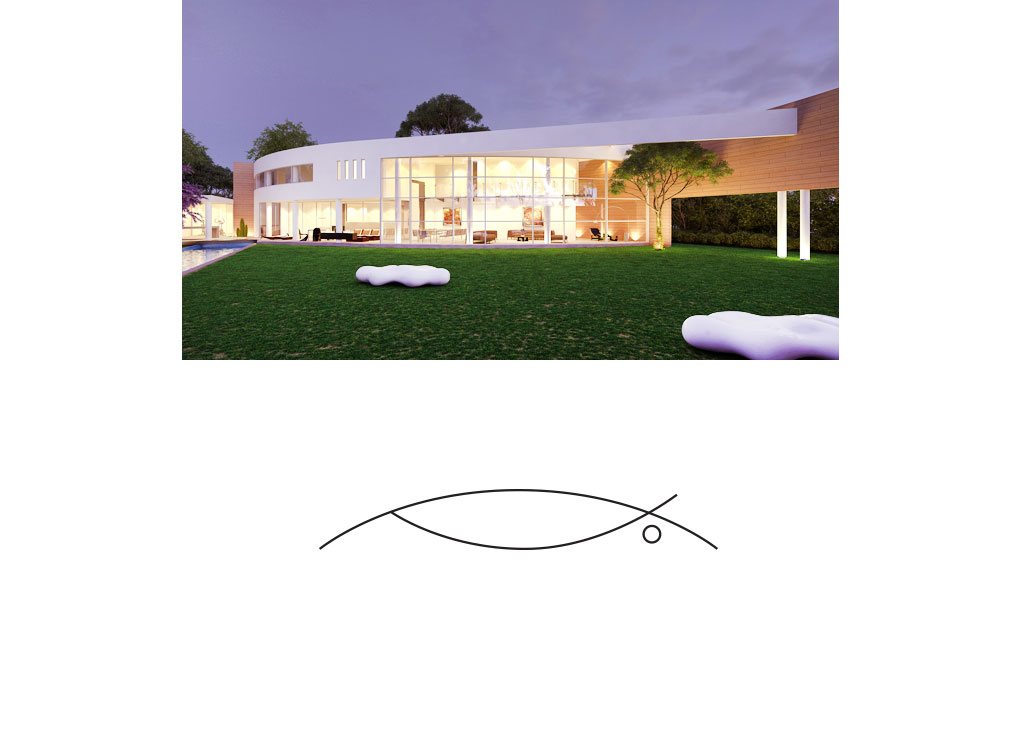Category
HousesChavez House 2014
2014
Private home
Cumbayá, Ecuador
Chavez House Project 2014
On a flat plot of 1800 m2 at the end of a road with no return, this 2-level house is designed in a volume with an elliptical plan that plays and integrates with the urbanism of the area.
The intention is to achieve the maximum green area next to the pool, whirlpool and grill area to enjoy outdoor activities.
On the first floor, a central entrance leads to the distributor that serves the social bathroom, billiard room, TV room, stairs and main social area with large double-height windows that make the garden part of the environment. The kitchen as the heart of the project serves as a short distance to all the spaces.
Upstairs overlooking the garden, the master bedroom includes a workshop, dressing room and private bathroom with shower and whirlpool and overlooking the street 3 bedrooms with private bathrooms and dressing rooms of equal size. A walkway with glass floor and handrails gives character, dresses and balances the double height of the living/dining room.
As an appendix, a single-story volume attached on both sides houses 4 parking spaces, service area, gym, sauna, steam room and guest suite.






