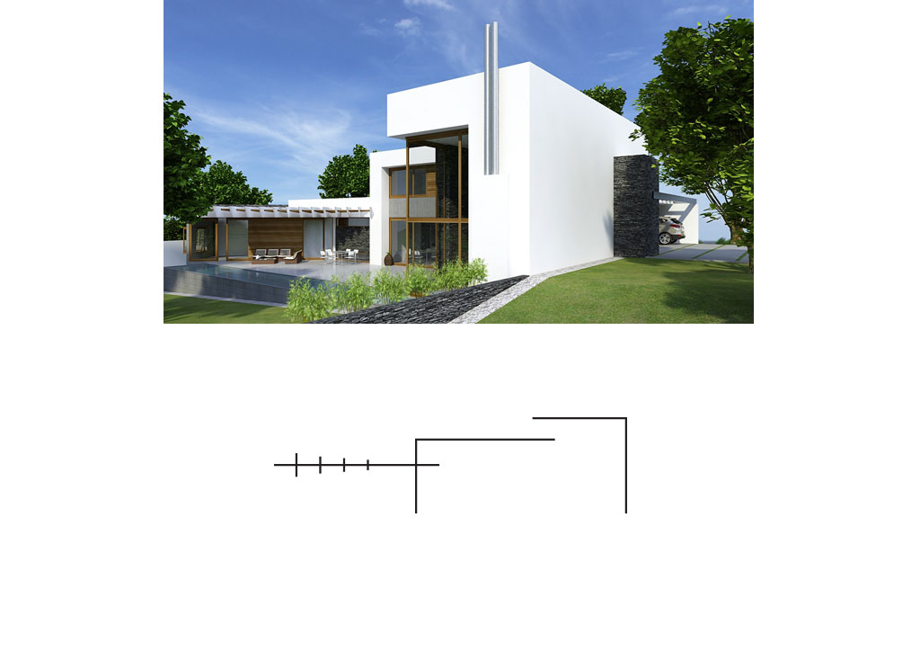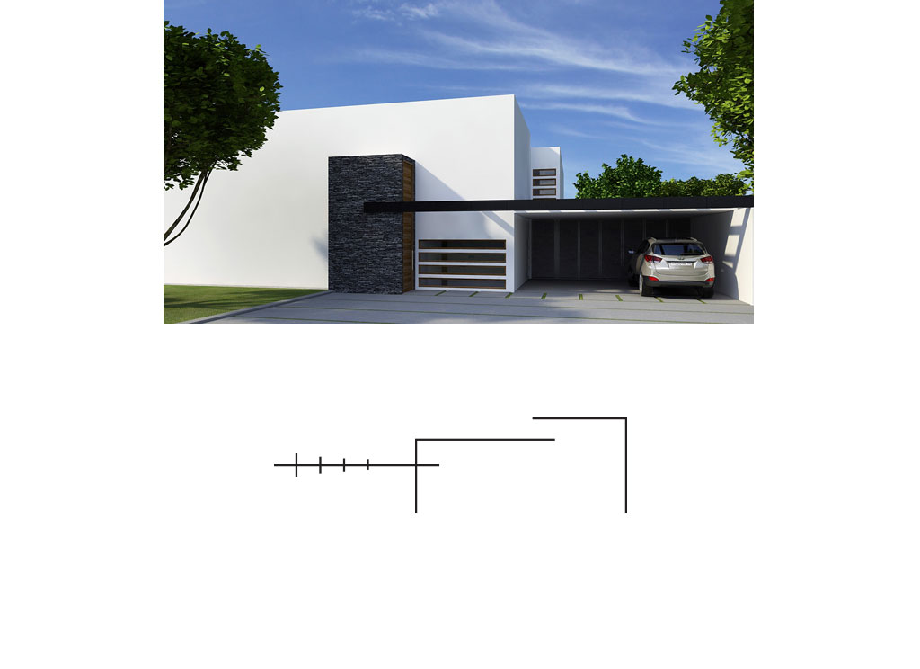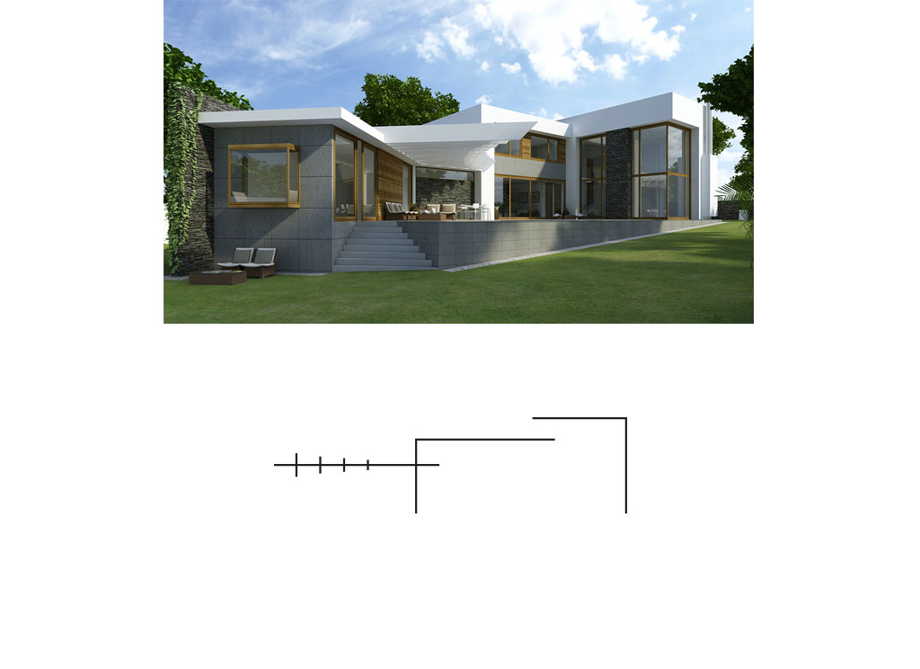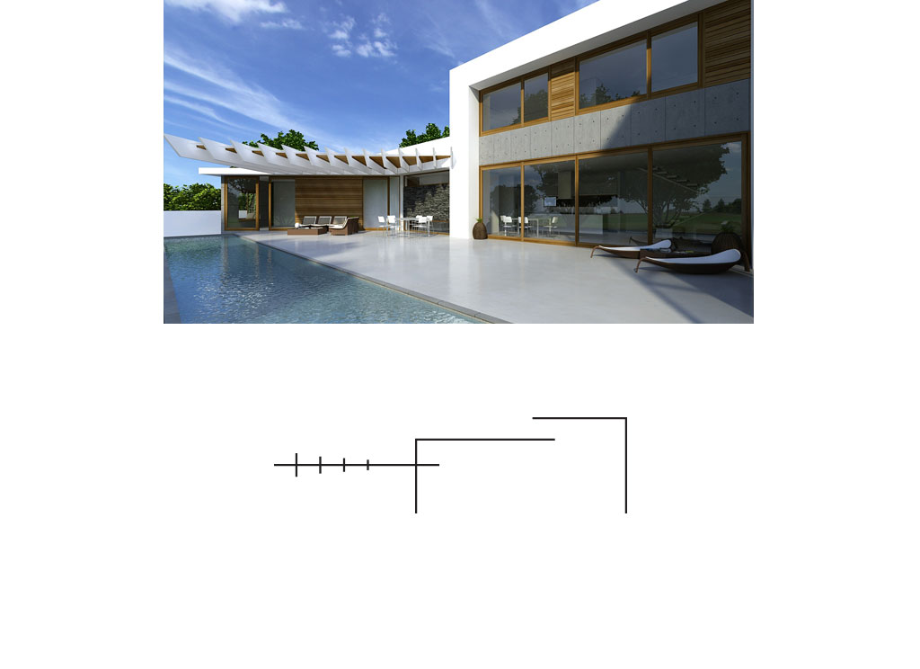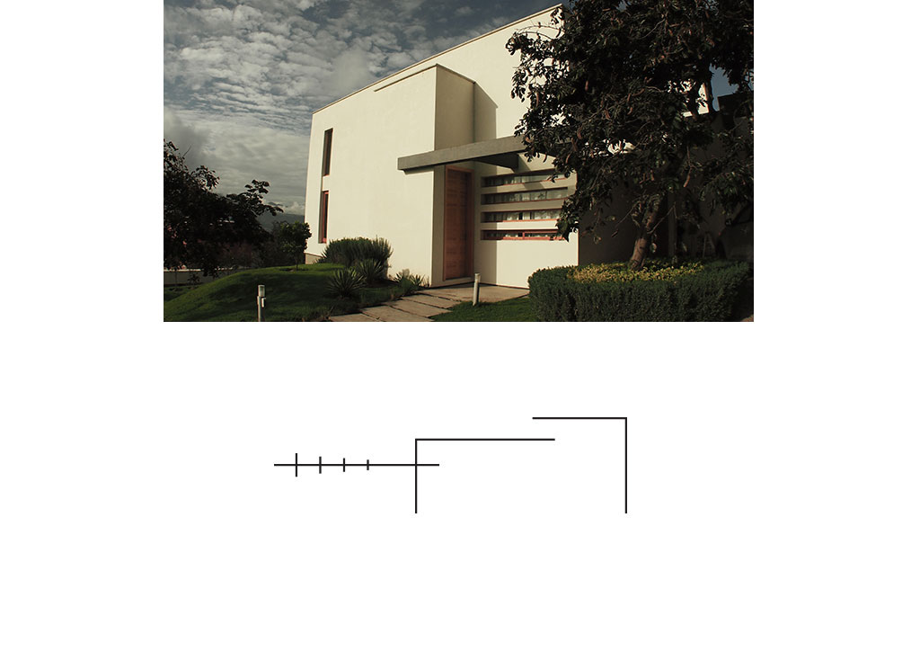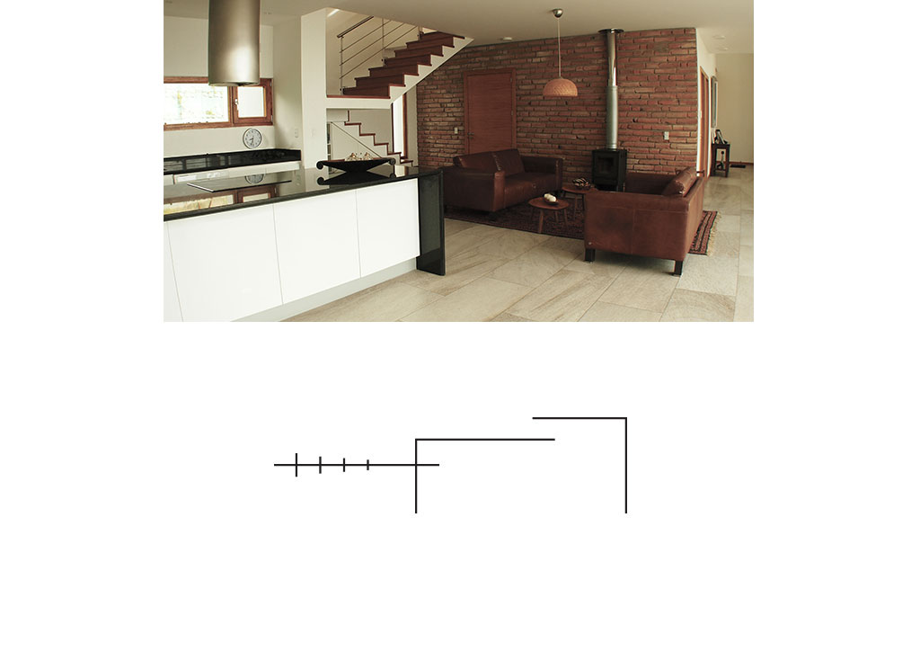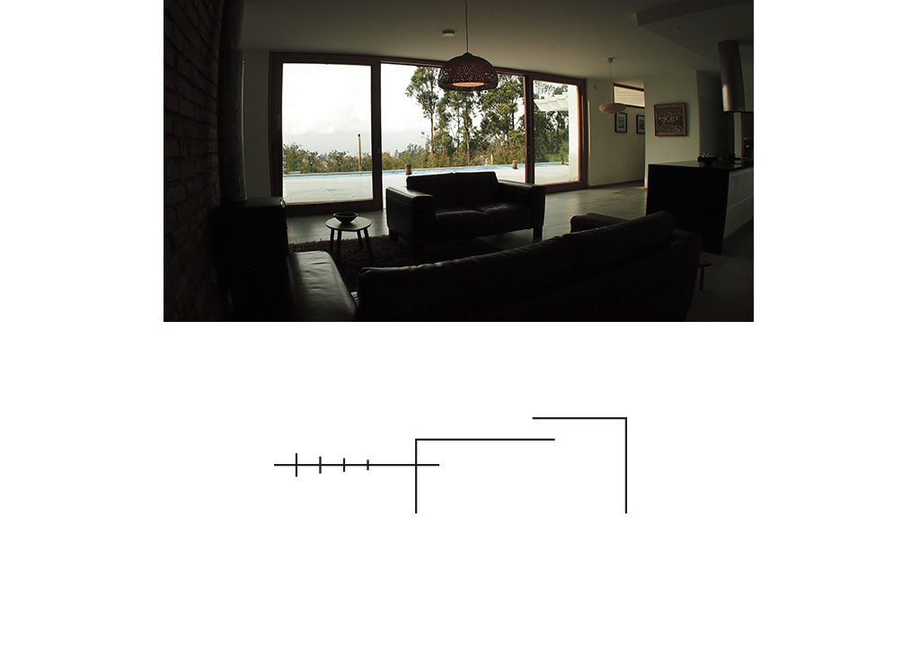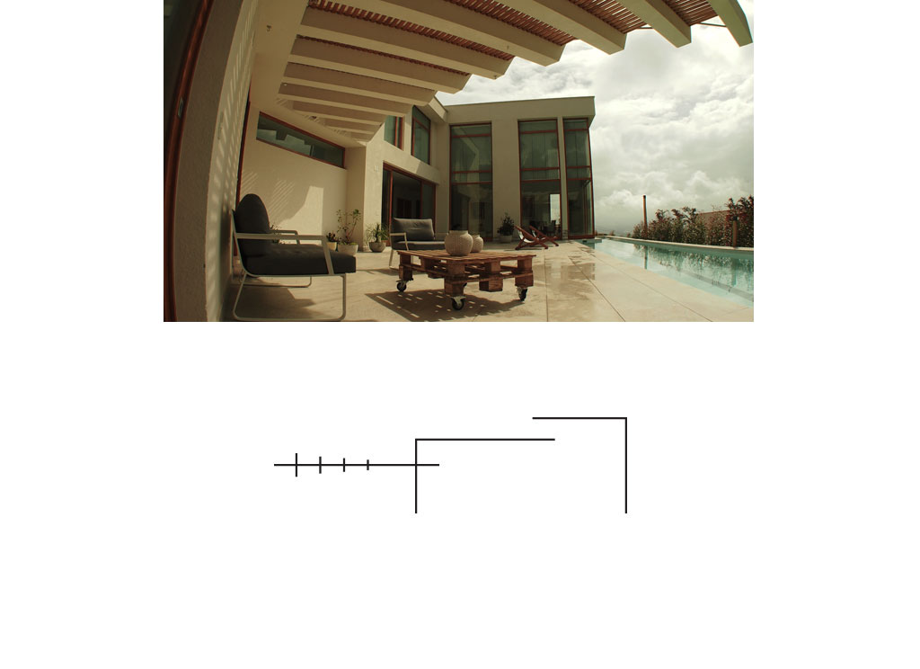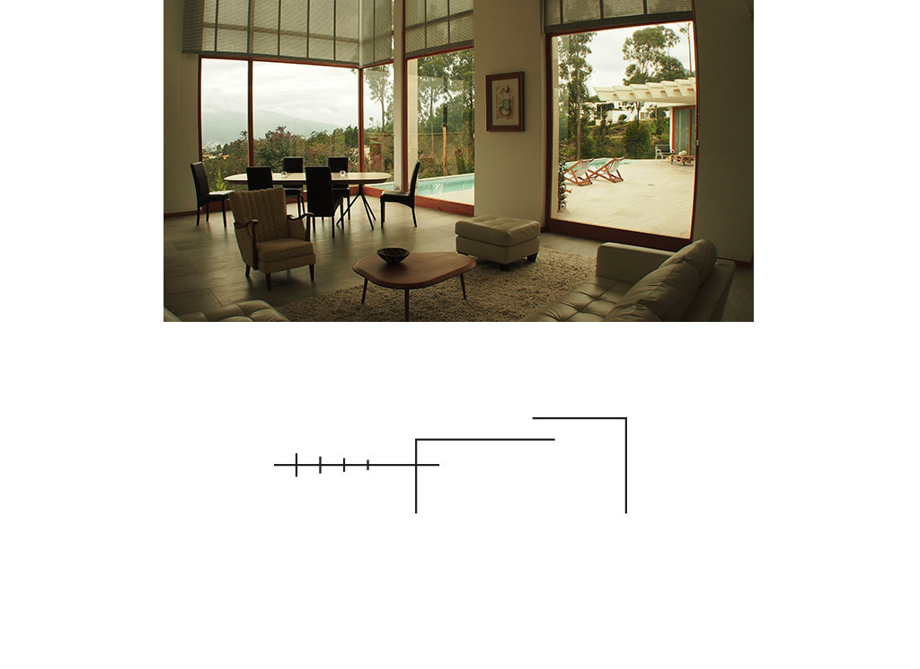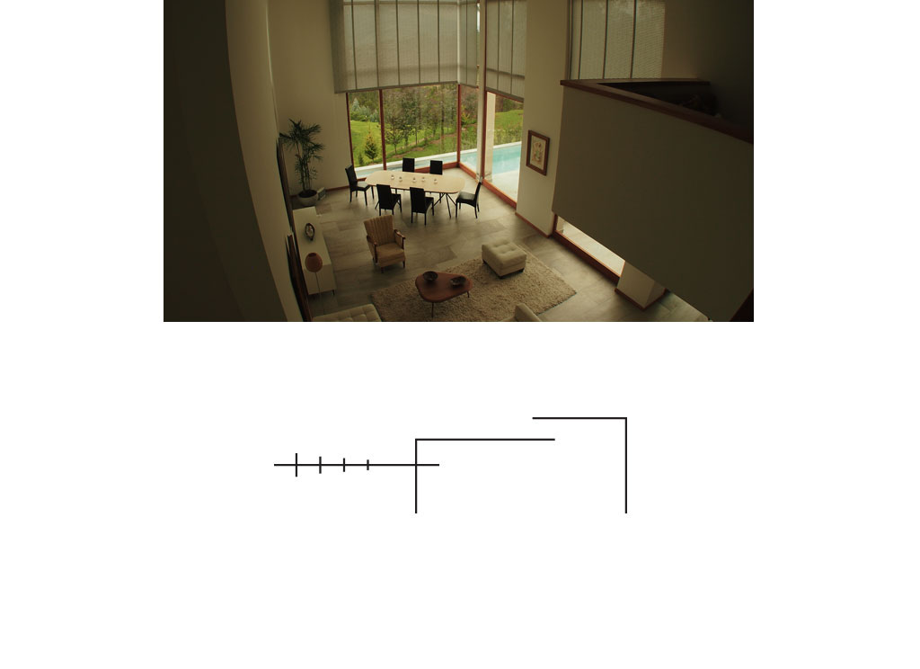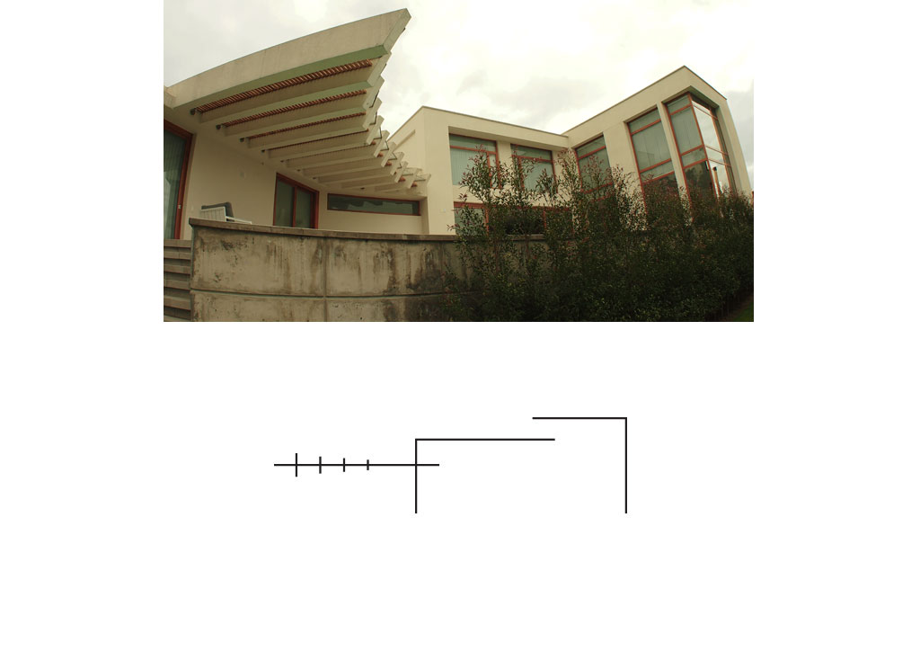Category
HousesGodoey House 2013
2013
Private home
Nayon, Ecuador
Godoey House 2013
A Norwegian psychologist and his family are the owners of this house; a refuge nestled among rocks and vegetation, accessible only by a rough road.
The enclave, which offers the unique landscape of the Sierra Andina, was chosen together with another family and the layout of the houses was agreed upon so that both houses could enjoy the magnificent views.
The construction has 320 m2; plus 130 m2 of terrace open to the landscape, in contrast to the privacy provided by the rest of the more closed facades, including the entrance to the house.
The project is located on a 2500 m2 lot in Nayón, with a steep slope and next to a ravine, and consists of three volumes of different heights and angles.
The first and highest volume houses the entrance, office and the double-height social area; in the second volume of 2 levels, on the first floor is the kitchen, TV room and dining room and upstairs the secondary bedrooms with their respective bathrooms; and in the third and lowest volume is the master bedroom with dressing room and a large bathroom with double sink and hydro-massage.
The terrace is the heart of the house and is partially covered with a curved pergola that protects from the bright sun of this corner of the planet. Next to it, the overflowing pool that delimits the garden and that, thanks to the unevenness of the terrain, manages to merge the blue of the water with the sky.



