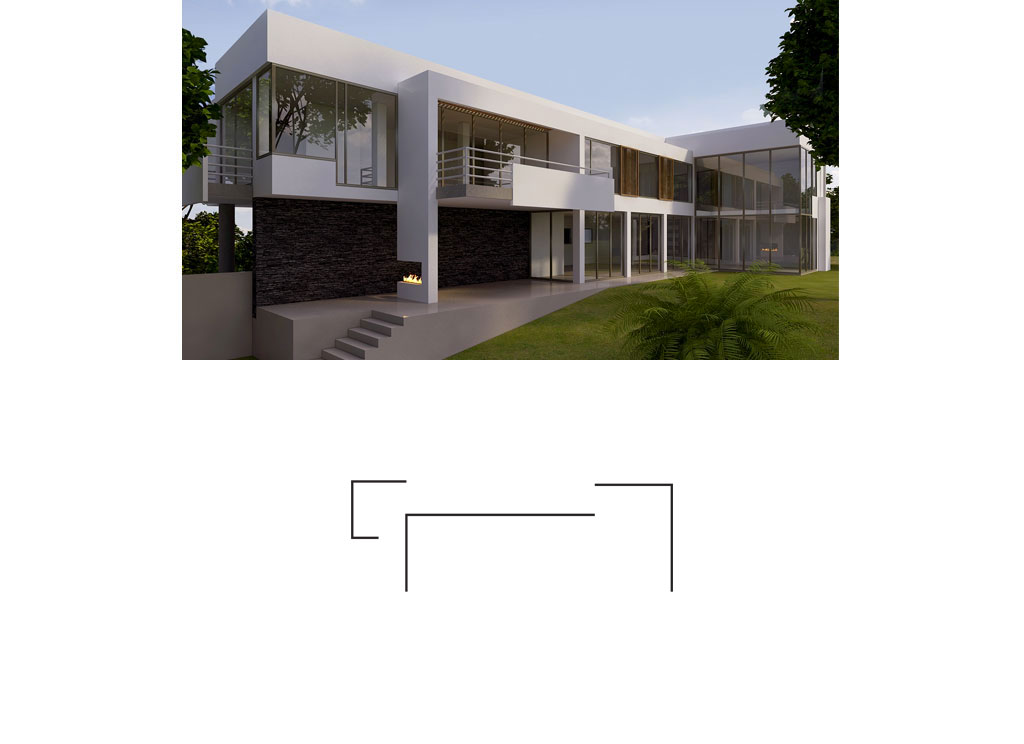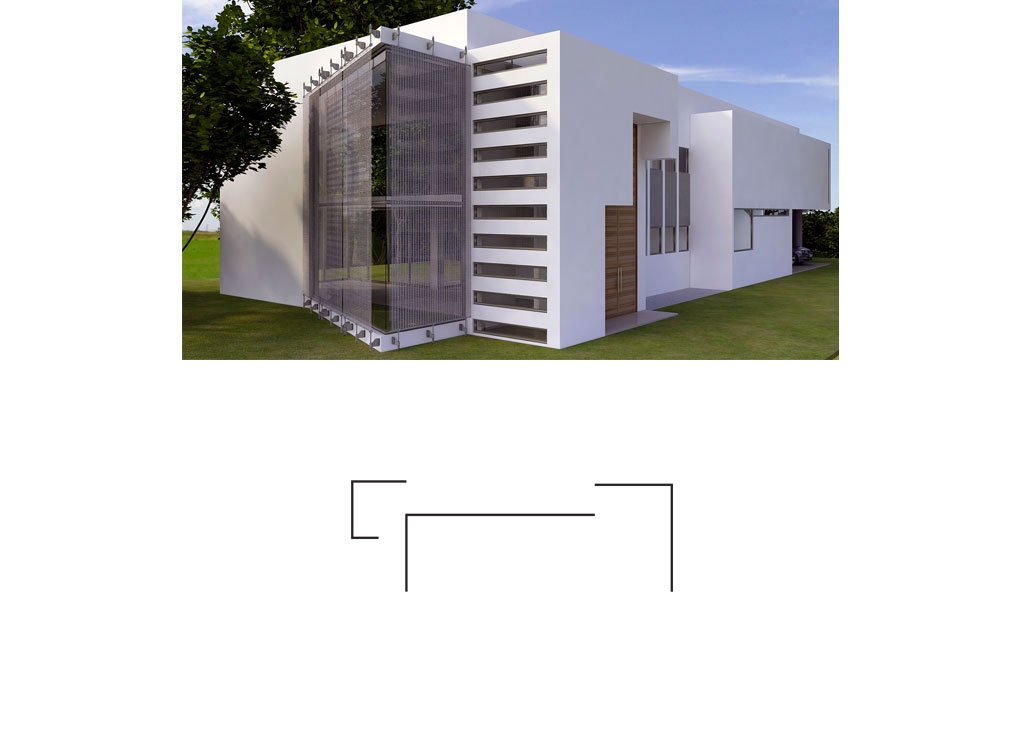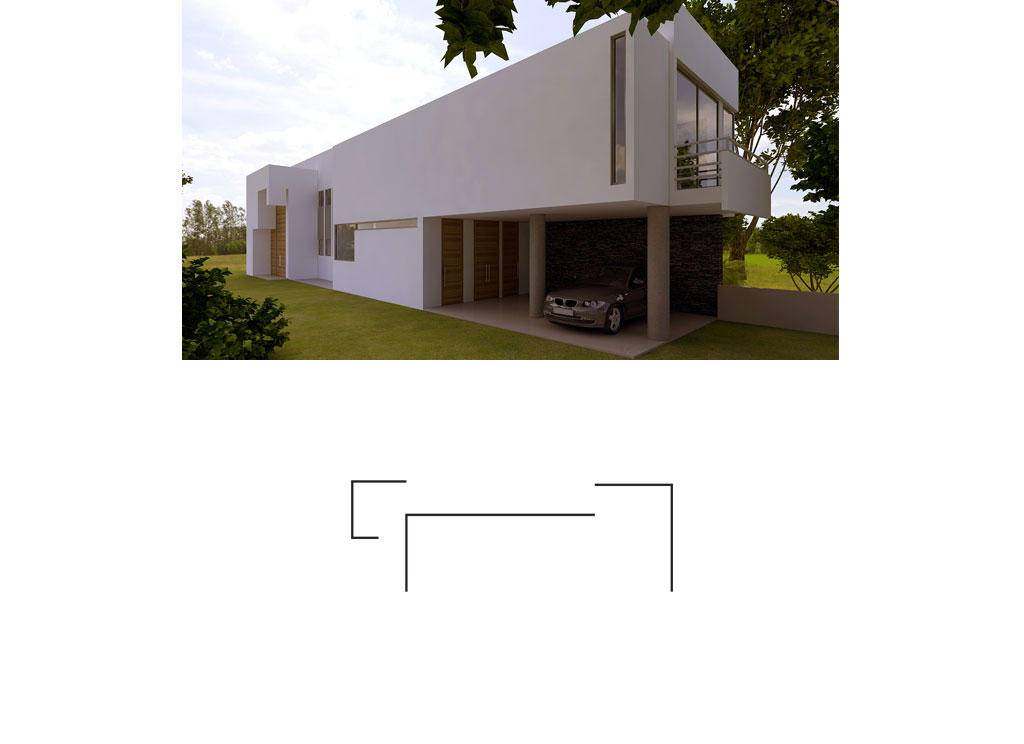Category
Projects not builtCasa Perez 2012 Project
2012
Private home
Nayon, Ecuador
Casa Perez 2012 Project
Located in a rugged area near Nayon, it projects the lifestyle outlined by a family of 2 different nationalities whose objective was to achieve a warm and functional home on a plot of land shared with another family.
The project summarized in two floors and 380 m² all the qualities that the owners required for the property; starting with the generous distributor that has an interior garden, from which the stairs rise to the second floor. The distributor visually communicates all the social rooms with each other, as well as the exterior.
The bedrooms, on the second floor, are diaphanous and are distributed in a linear fashion so that all of them can enjoy the landscape and the morning sun. A TV room and office, accessed by a glass walkway over the double height of the main hall, complement this level.
The covered open space, which can be accessed from any room, has a large outdoor fireplace and can be used during all hours of the day and at any time of the year.
The house is supported by stone walls, white walls and large glass panels that in certain areas are sliding so that the spaces are connected to the outside and its inhabitants can contemplate the garden and the Andes mountain range in the background.
Order was the priority for a family that dreamed of combining the paradox of coexistence with the outside world and privacy; a house that keeps them in permanent sensory contact with the environment but singularly isolated from their neighbors by a row of plants that act as both a lung and a curtain.





