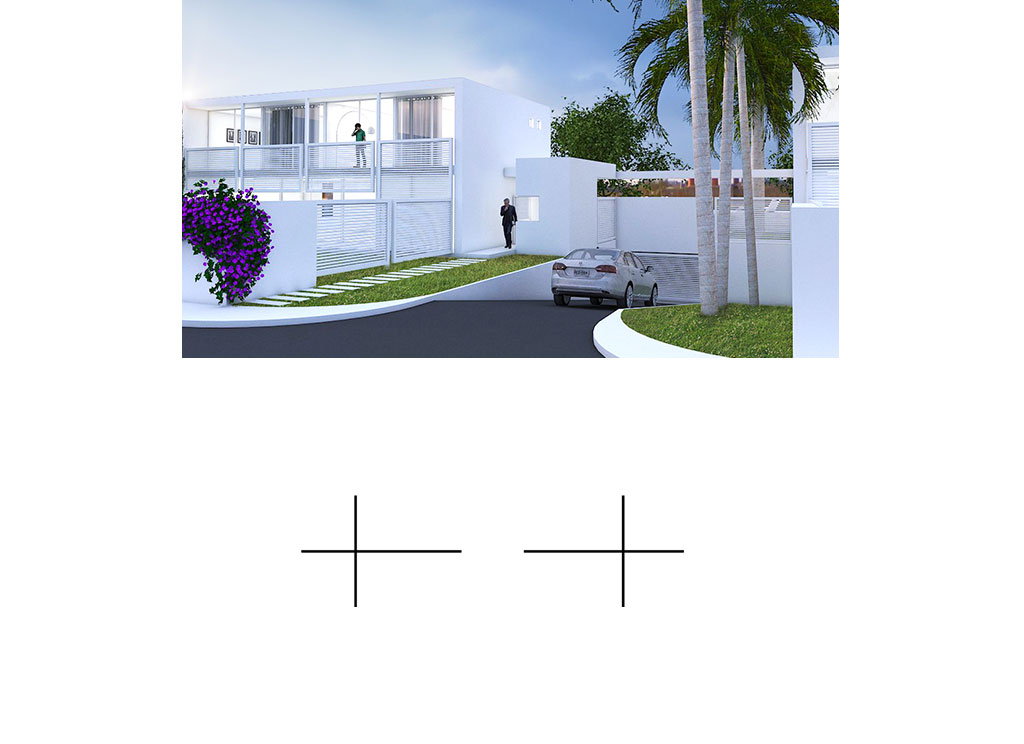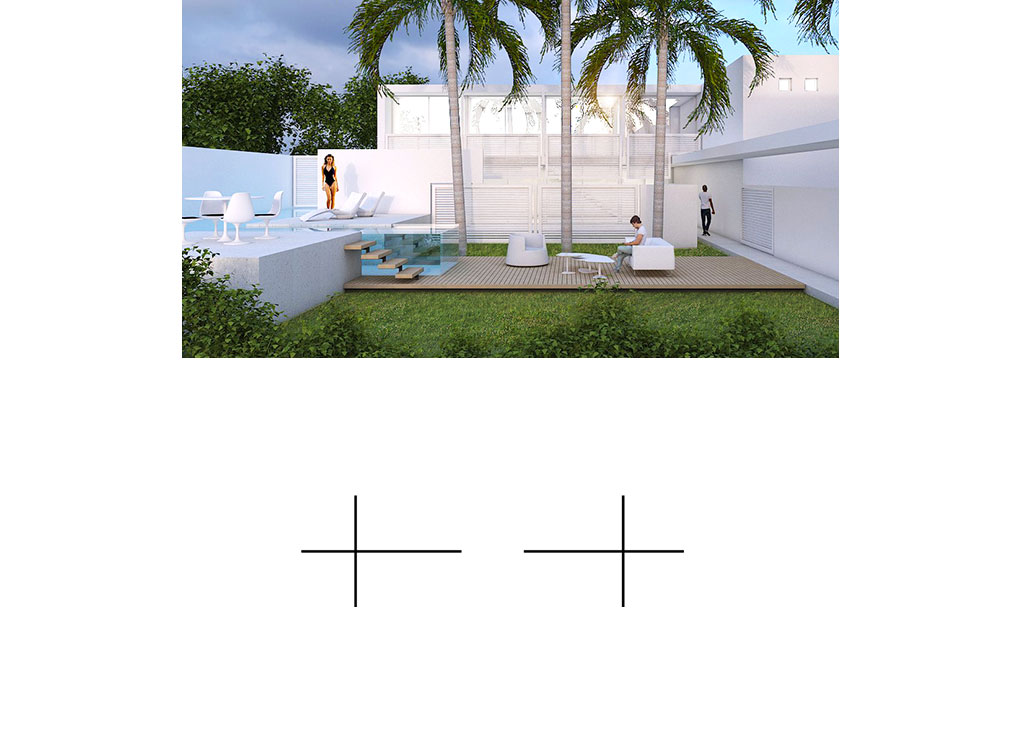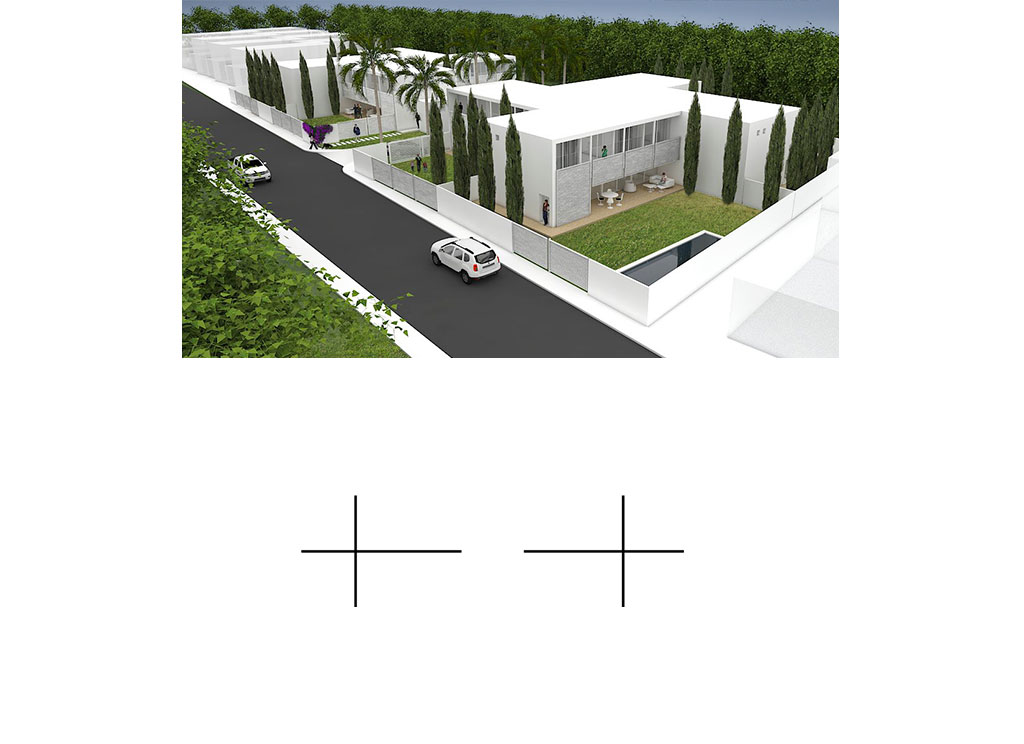Category
BuildingsCalatrava Windmill Complex 2020
2020
Set
La Mancha, Spain
Calatrava Windmill Complex 2020
The project of 2 modules of 4 houses, being located in La Mancha, was conceived in plan as 4 blades of two windmills.
The typical house is a 2-story building with a load-bearing, blind wall at the rear and a fully transparent glass façade at the front.
On the first floor is designed the social area and an open concept kitchen, sliding windows illuminate and communicate the interior with the terrace that invites the delight of outdoor living.
The upper floor has 3 spacious bedrooms and 1 TV room, all with large windows and balconies; the bathrooms, being rooms of little permanence, are located at the back.
Each house in the complex must fulfill functions conventionally assigned to a detached house. The simplicity of the concept, the sharing of structure and a communal area around a swimming pool creates private and public environments aimed at reducing costs and controlling privacy in a secure environment.
The basement is used for parking spaces and warehouses.





