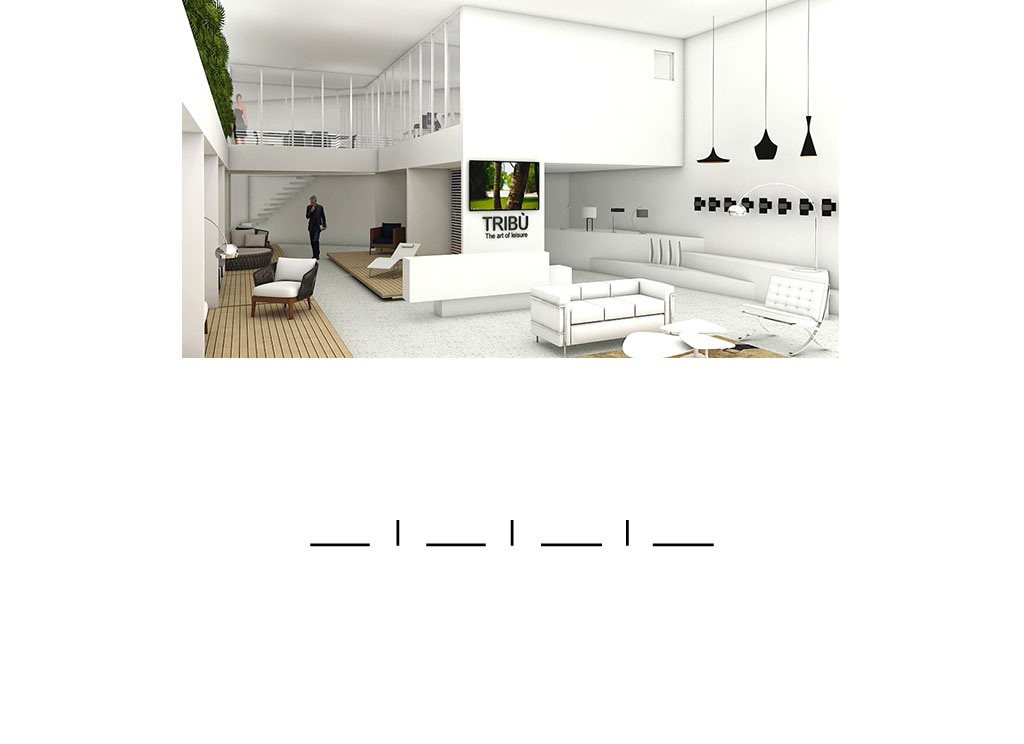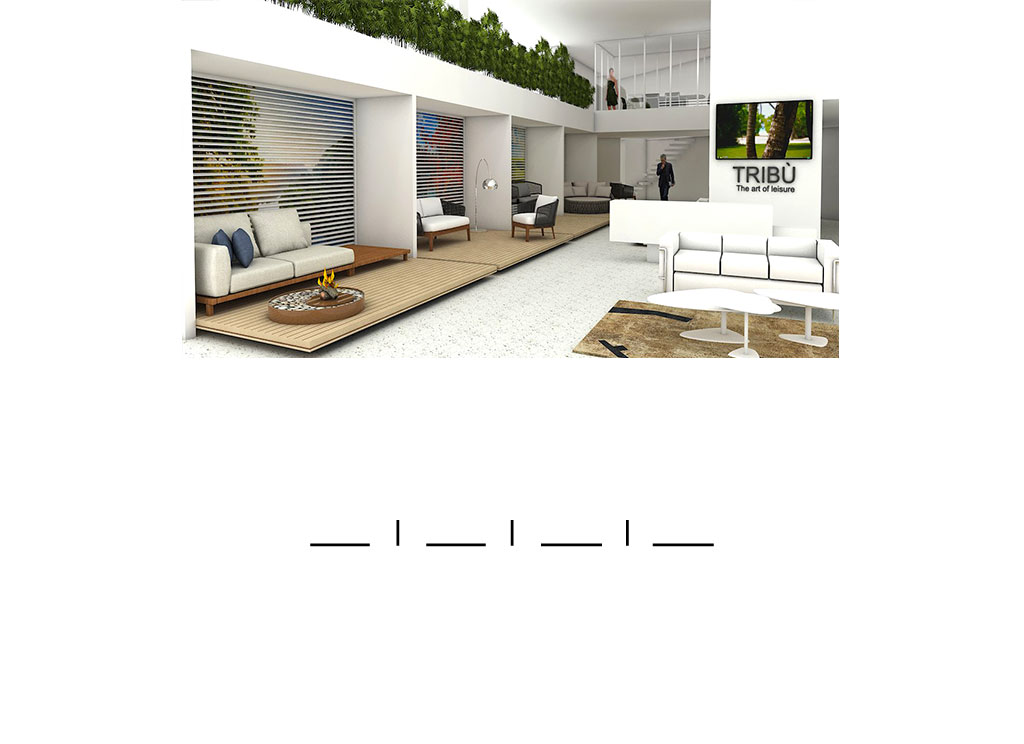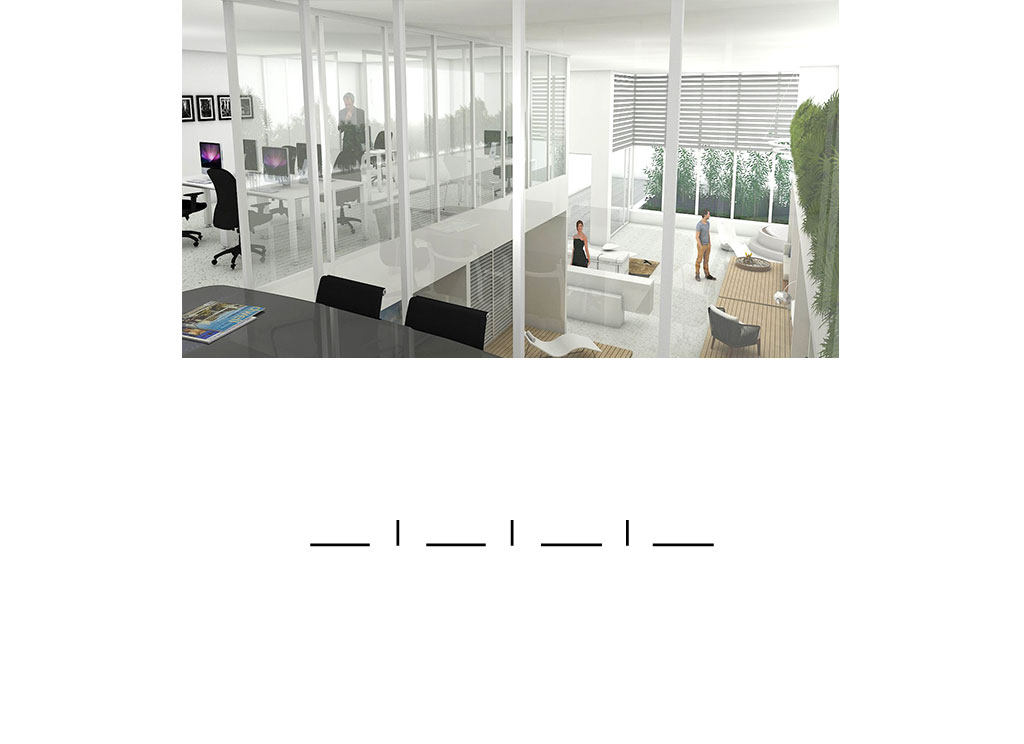Category
Public SpacesTribe Warehouse 2018
2018
Commercial space
Tumbaco, Ecuador
Tribe Warehouse 2018
The design of this store for the sale of outdoor furniture and luxury lamps subtly divides the main floor into two areas to display the different product lines.
The proposal includes displaying the furniture in 7 delimited spaces that, set with the same furniture behind blinds, on deck platforms and a hanging garden that reinforces the concept, invite the client to dream of outdoor living.
To display the lamps, the place with less natural light is proposed and a space is created in which a simple piece of furniture with shelves is placed in front of a more complex but complementary one with different levels that, in the form of tiers, houses the table and floor lamps, facilitating the display and easy access to the pieces. The sconces and pendants have instead a more oxygenated space in the double height so that the customer can focus their attention on each element.
The reception desk is located behind a cozy living room that recreates that of a home and above it a screen that plays videos with the brand's products. Upstairs are the offices.





