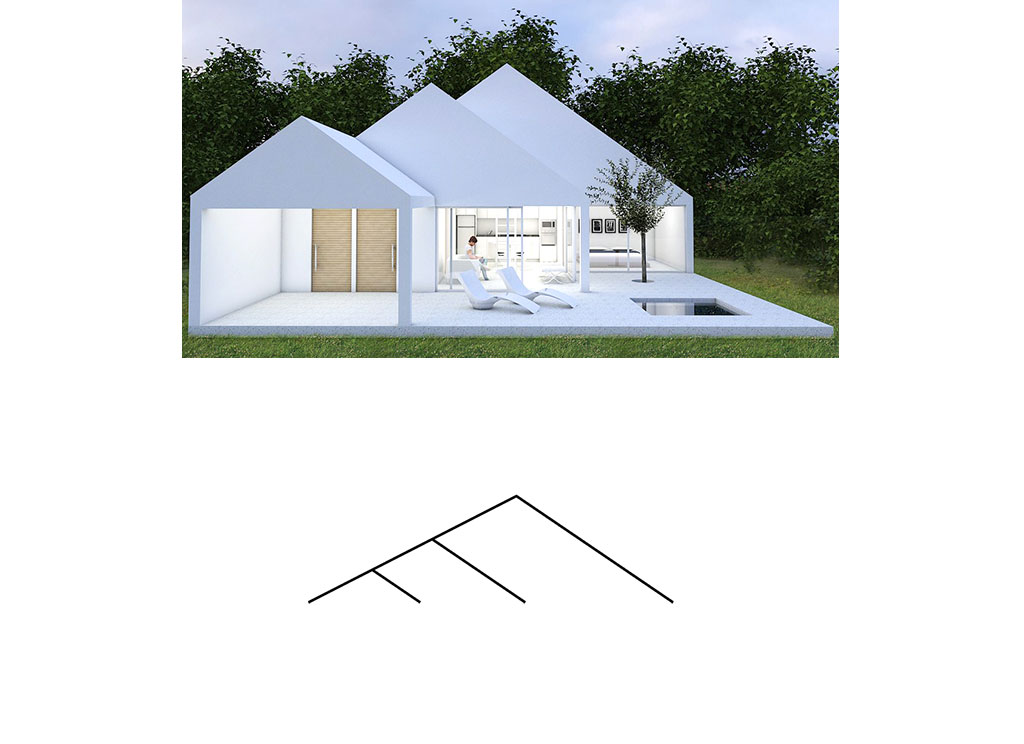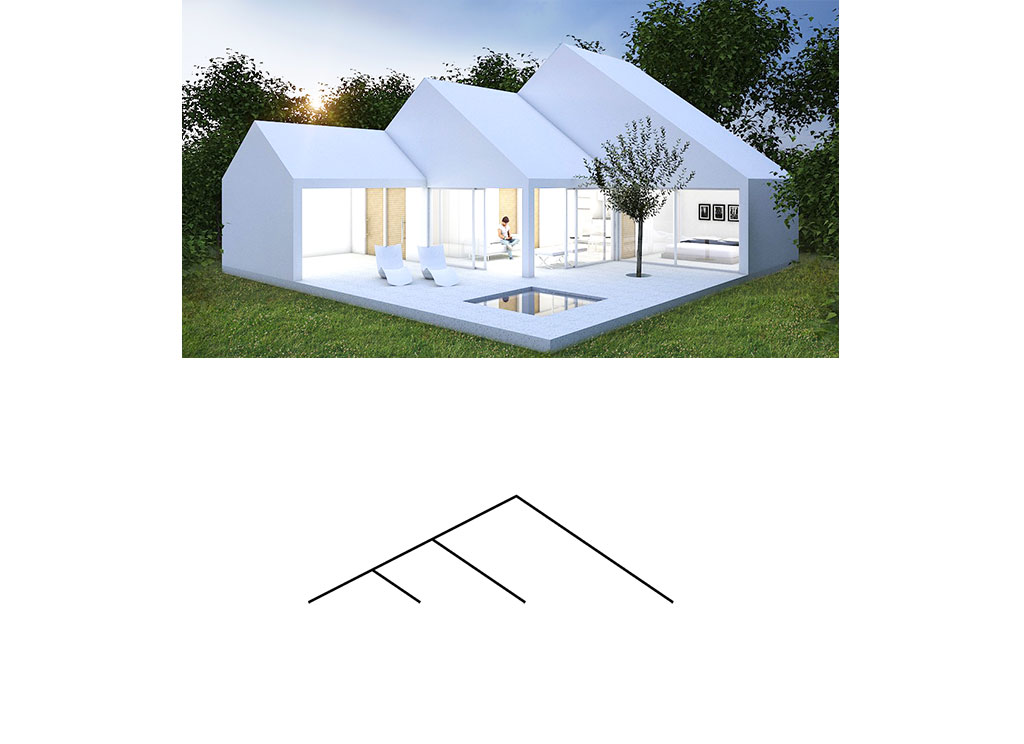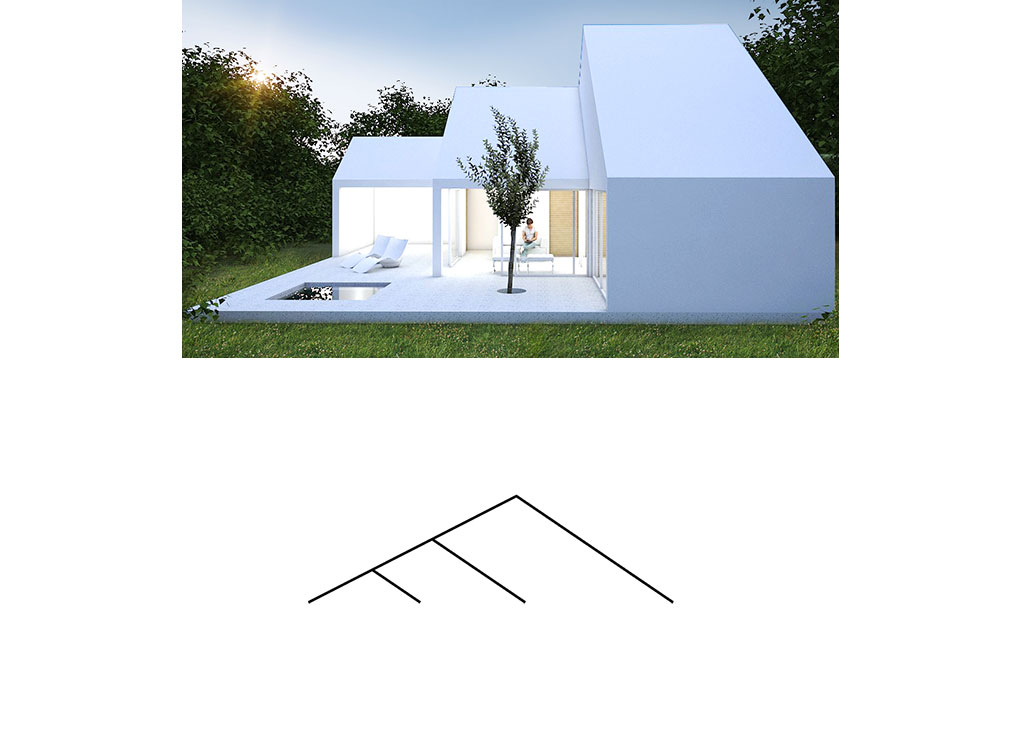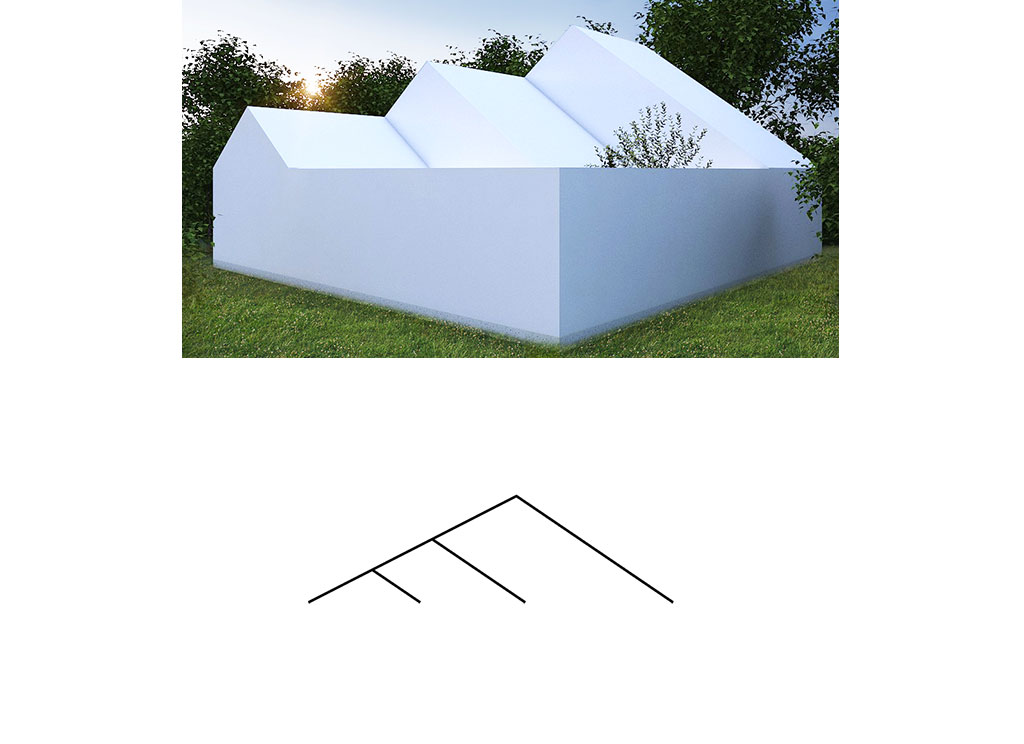Category
HousesVazquez House 2020
2020
House
Northern Ecuador
Vazquez House 2020
In a place of deep calm where the air is clean and temperate, 120 kilometers north of Quito, a weekend house is planned within a hacienda shared by several heirs, where the priority is security, privacy and in contrast to the countryside: neatness.
To protect us from the sun, rain and strong wind, a square platform of 12 x 12 meters is designed, whose perimeter is closed by a wall and where 13 of the 16 steel columns that are arranged according to a grid of 4×4 meters support the gable roof whose function in the highest part is to generate a loft to be used by the eventual guests.
The house has three areas: the interior with minimal spaces, separated from the exterior by large windows to achieve a feeling of greater amplitude and the open covered space for barbecues.
Water, fire and earth are represented in the house by the hydromassage, fireplace and a tree that are treated in a discreet way that communicates with the simplicity of the project.






