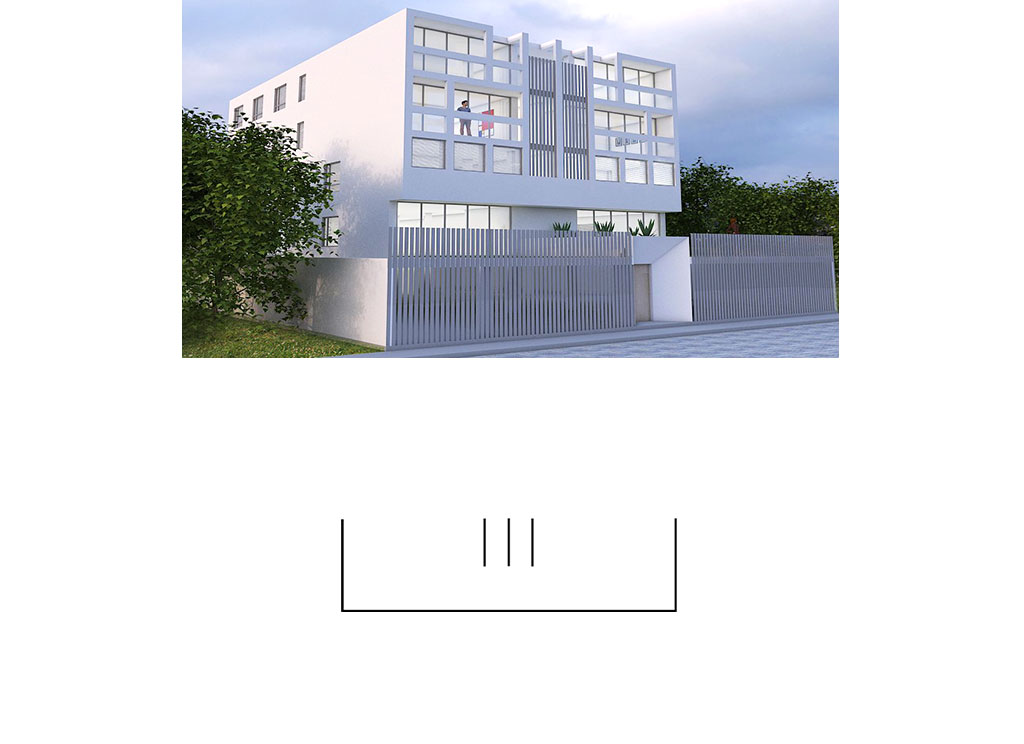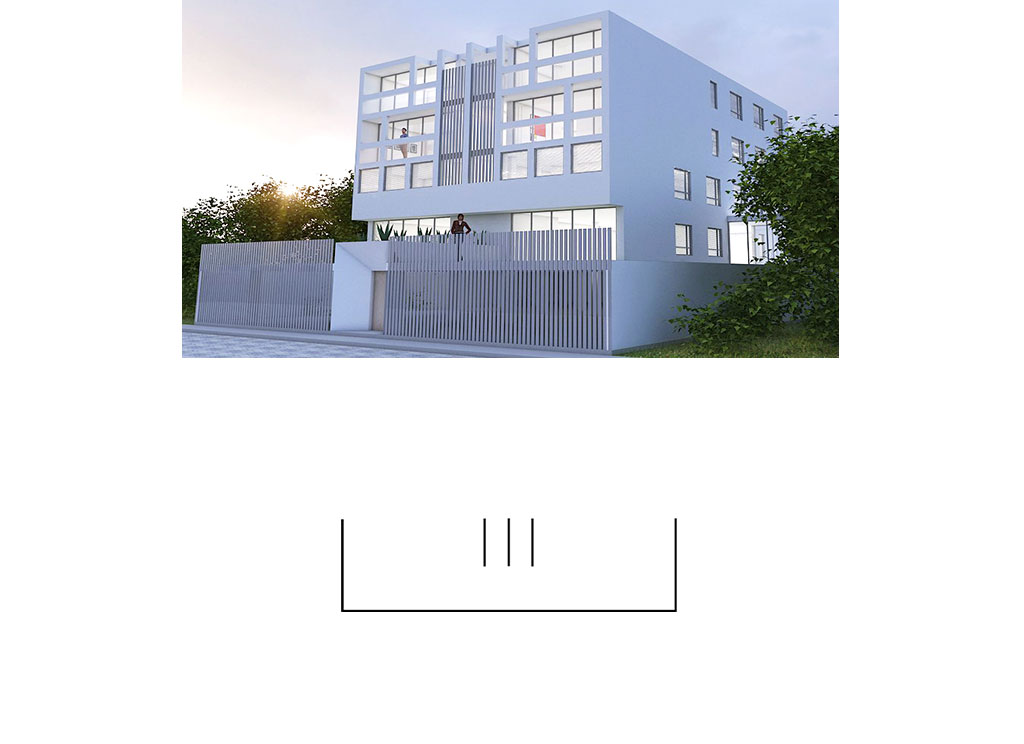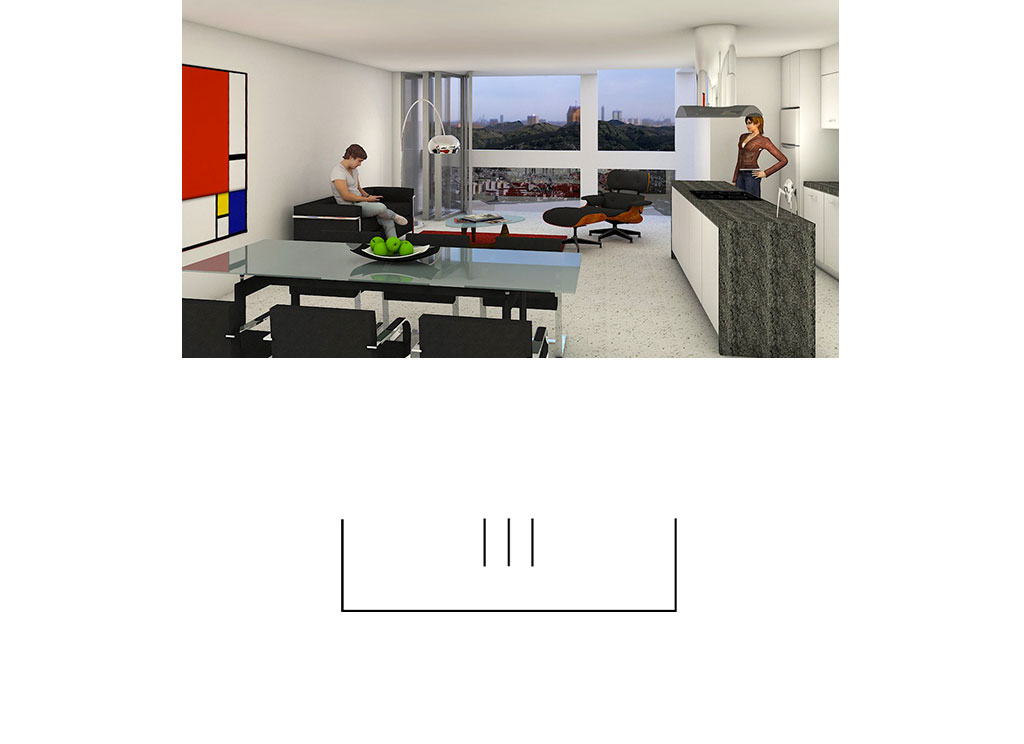Category
BuildingsAlban Building 2017
2017
Residential building
Quito, Ecuador
Alban Building 2017
The project starts from the owners' old home, a large house, and their need to adjust to the hectic modern life in the city. To this end, it is proposed to replace the current volume with an apartment building with smaller and more practical environments.
The project contemplates the design of duplex apartments with private garden on the ground floor and those on the upper floors will enjoy great views of the city.
The elevator and stairwell mark the symmetry of the project; thus, 1, 2, and 3-bedroom apartments are designed, giving priority, in terms of orientation and features, to the larger ones.
A commercial project with a façade where beams and columns intertwine and in which the interior spaces are used to the maximum, offering the client cozy, diaphanous and well-lit environments.





