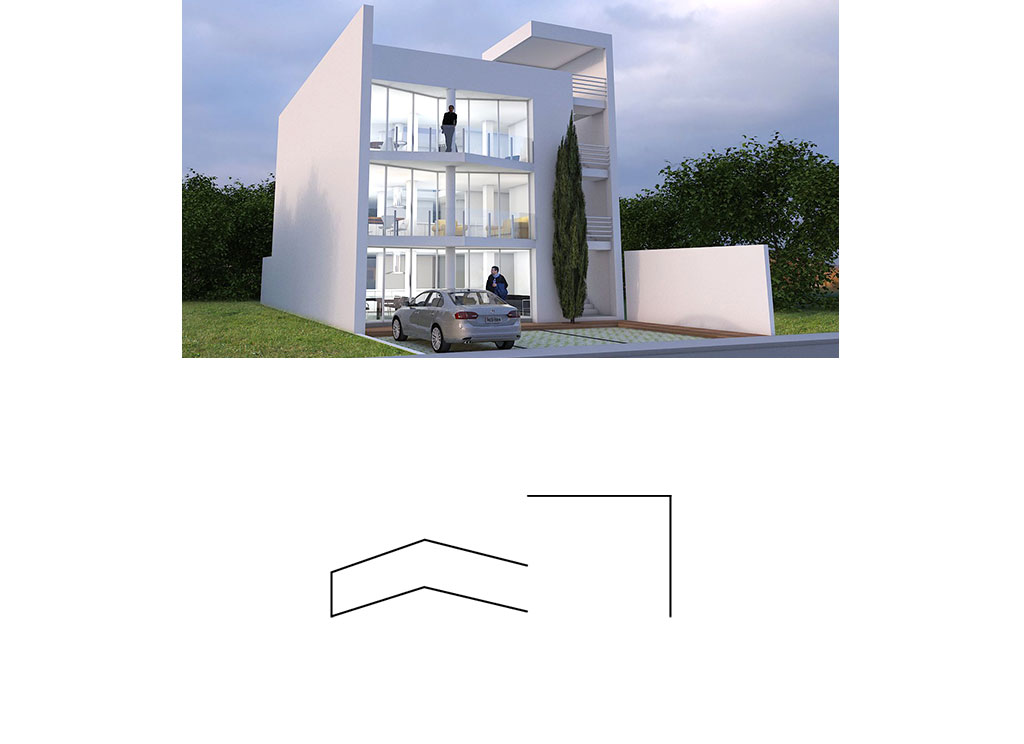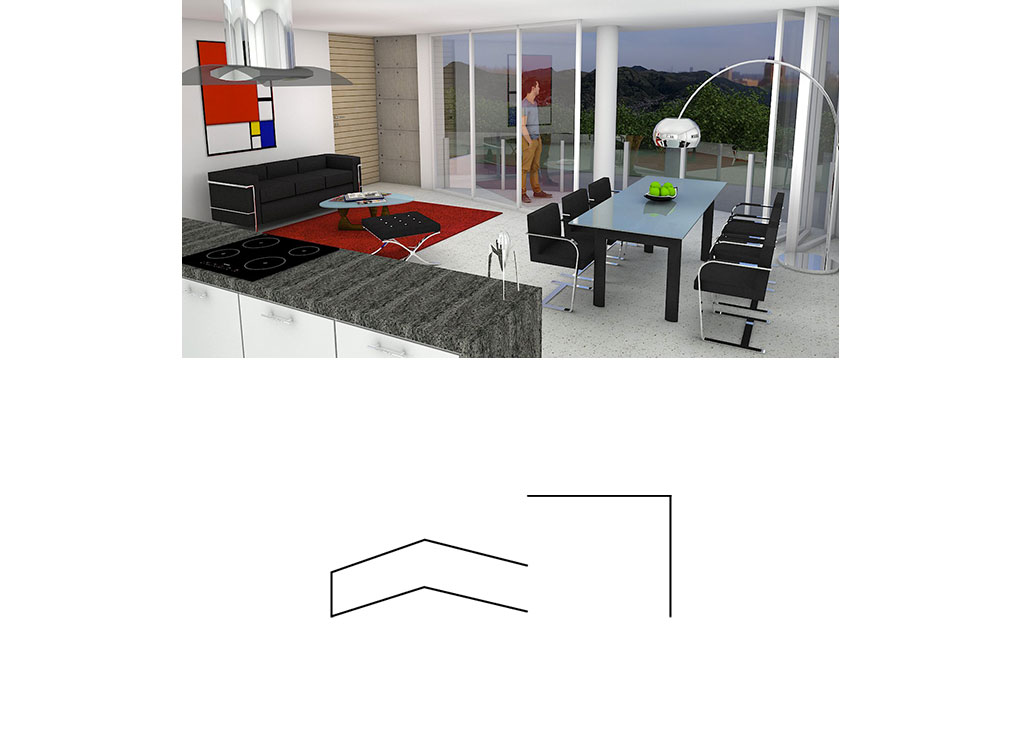Category
BuildingsVillamarin Building 2017
2017
Residential building
Quito, Ecuador
Villamarin Building 2017
Building on a very small plot attached to both sides so that a central lantern of natural light is projected across the three floors of this small family building allowing to illuminate and ventilate the different spaces.
This is a low-cost project to be built in stages, for which an external staircase will link the 3 apartments that will house the owner and his children with a communal terrace as the finishing touch to the future project.
The simple tetrahedral-shaped volume is broken by the balconies of the only relevant façade, which catches as much light as possible to offer it to the user, adapting the project to the modern worker and raising his quality of life.




