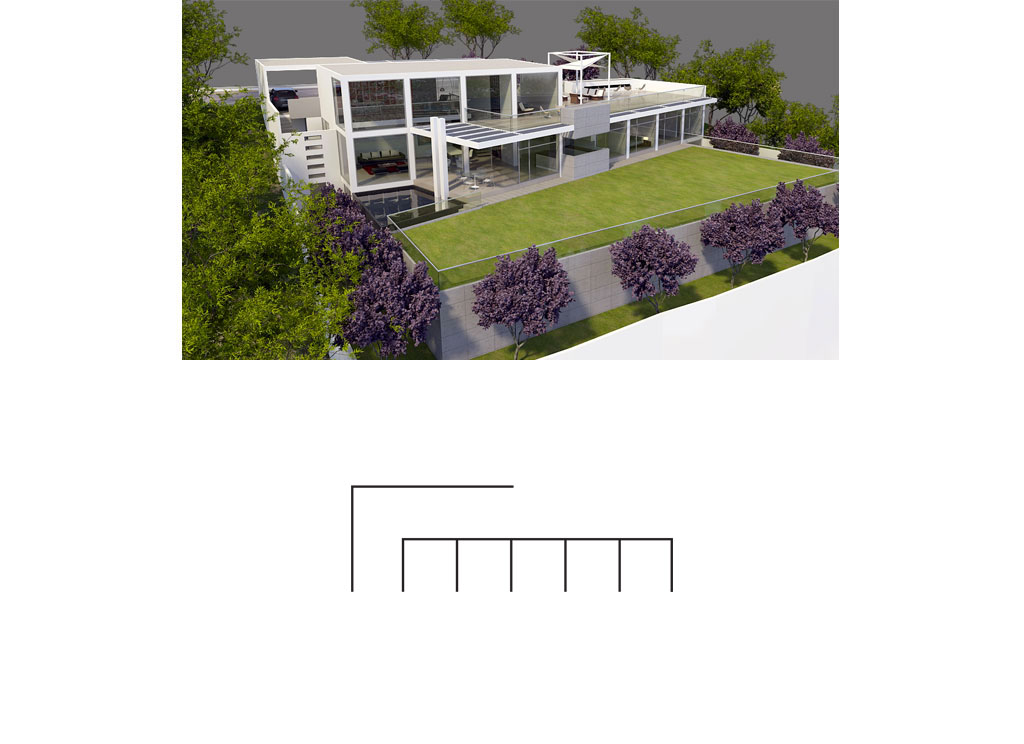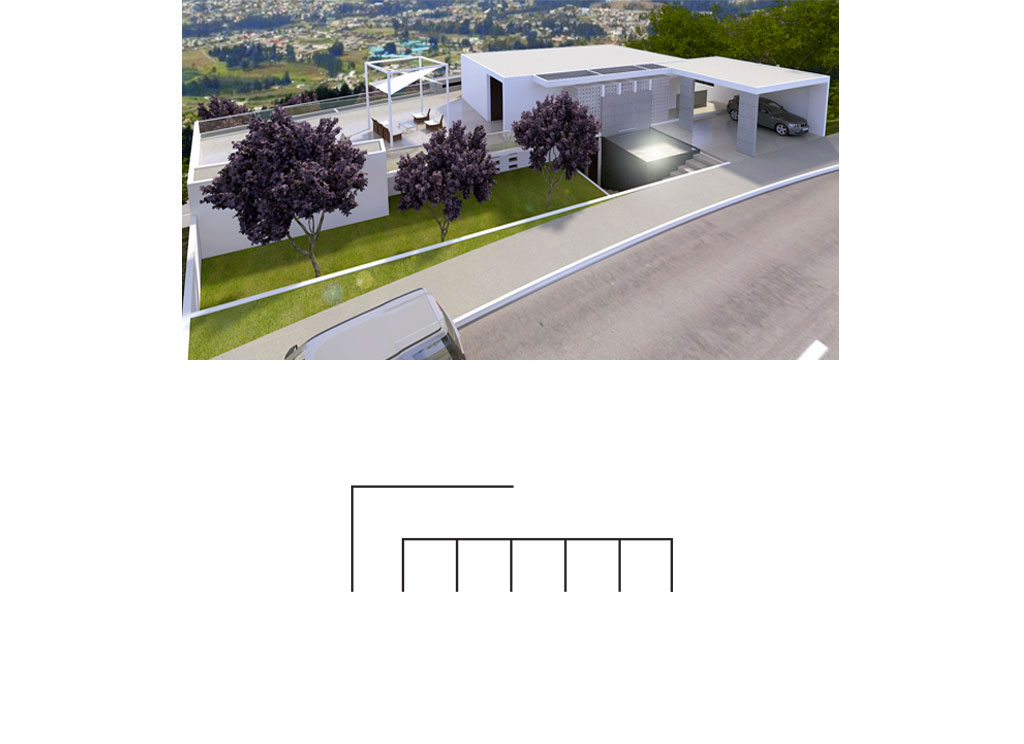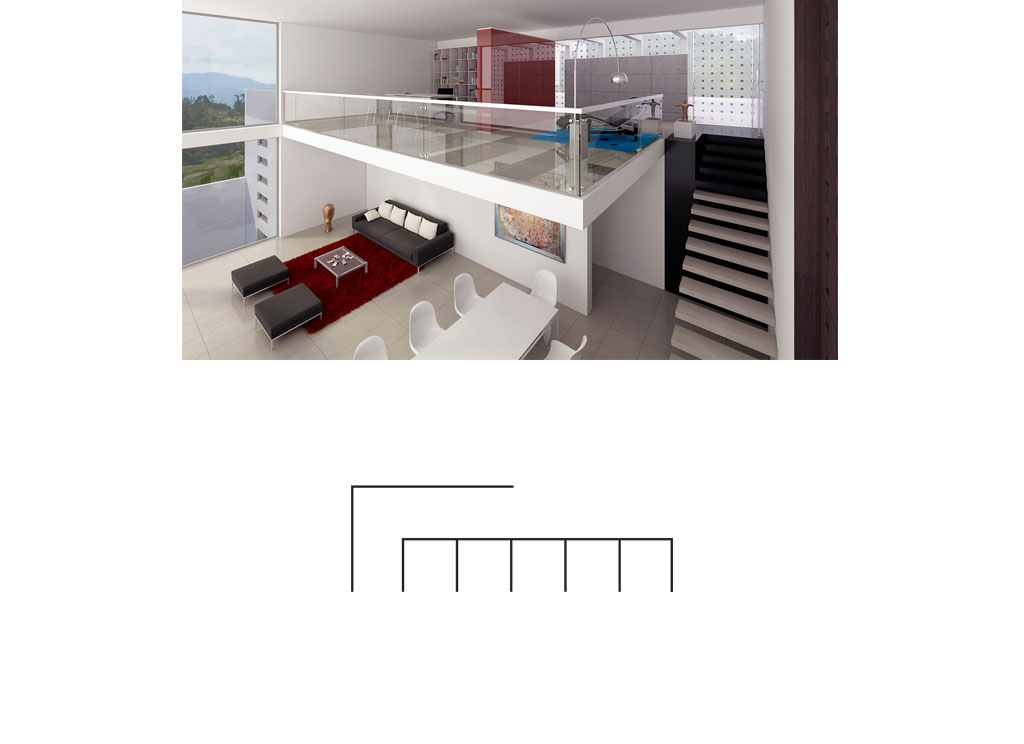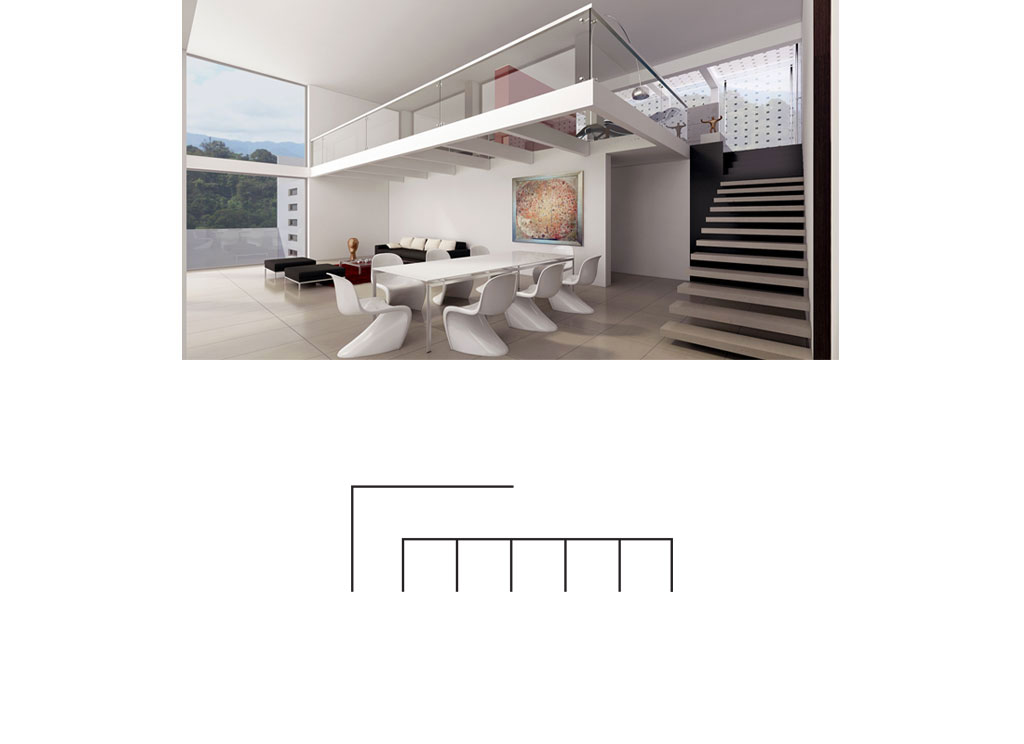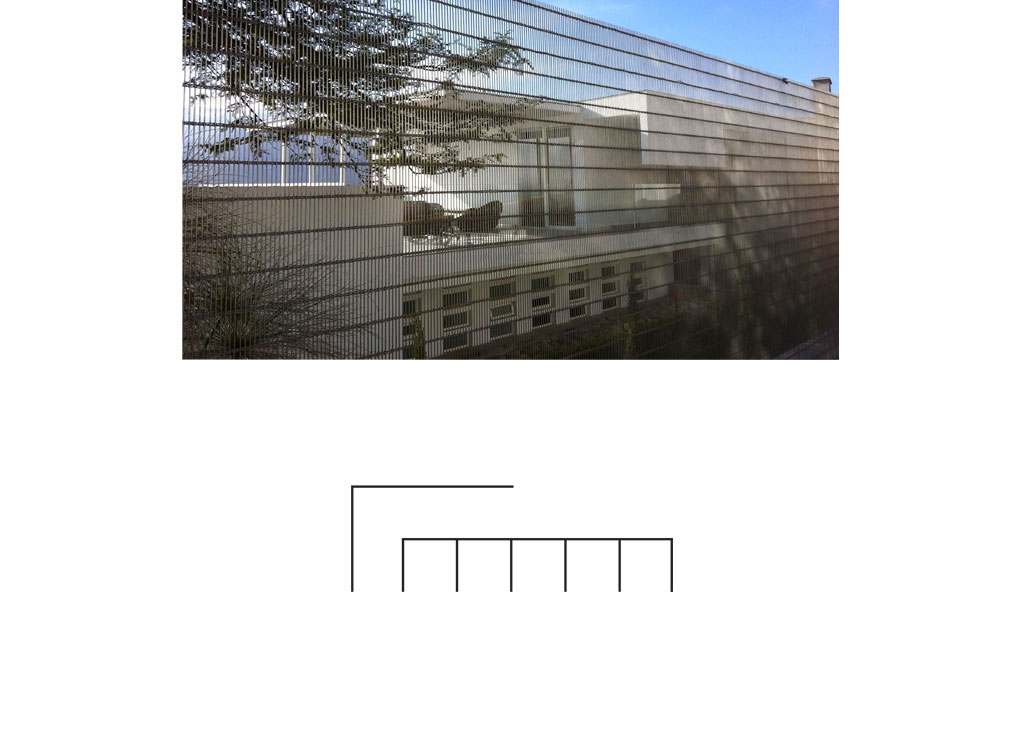Category
HousesArguello House 2012
2012
Private Housing
Cumbayá, Ecuador
Arguello House 2012
The location and the steep slope of the plot allow you to contemplate a spectacular horizon, comparable to floating in the air, or flying. This is confirmed by its exceptional panoramic views of the Andes from the moment you walk through the front door.
On the street level are located the parking spaces, a guest suite and a panoramic terrace, as well as the main door that leads to a distributor and an office from where you can enjoy the breathtaking view through the 6-meter high windows of the dining room located on a lower level and with double height.
Next to the living room, and as the heart of the house, is the kitchen with a dining room and the family living room. Complementing this level, 2 secondary bedrooms with their respective bathrooms and the master bedroom with a large dressing room and bathroom with double sink and hydro-massage.
The basement floor, which is used for state-of-the-art entertainment, is occupied by a bar, games room, cinema, gymnasium and wine cellar.
The entire house has home automation via App and touch screens, with integrated global security and guaranteed energy efficiency.
The gardens have 2 levels so that the tree canopies of the lower level are interposed between the neighboring houses and the upper garden so that from all the interior rooms only nature can be seen.
It is a minimalist house, with minimalist aesthetics and essentialist ethics stripped of stridency and ostentation where the importance of light, interior space and geometric abstraction are the resources to achieve its beauty.



