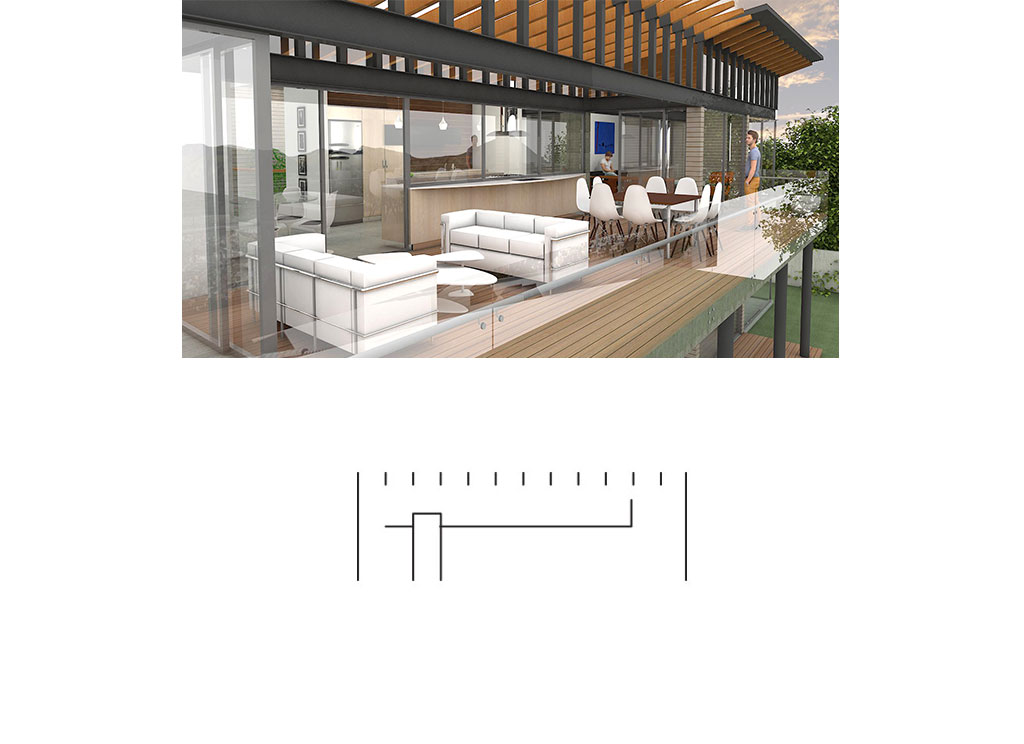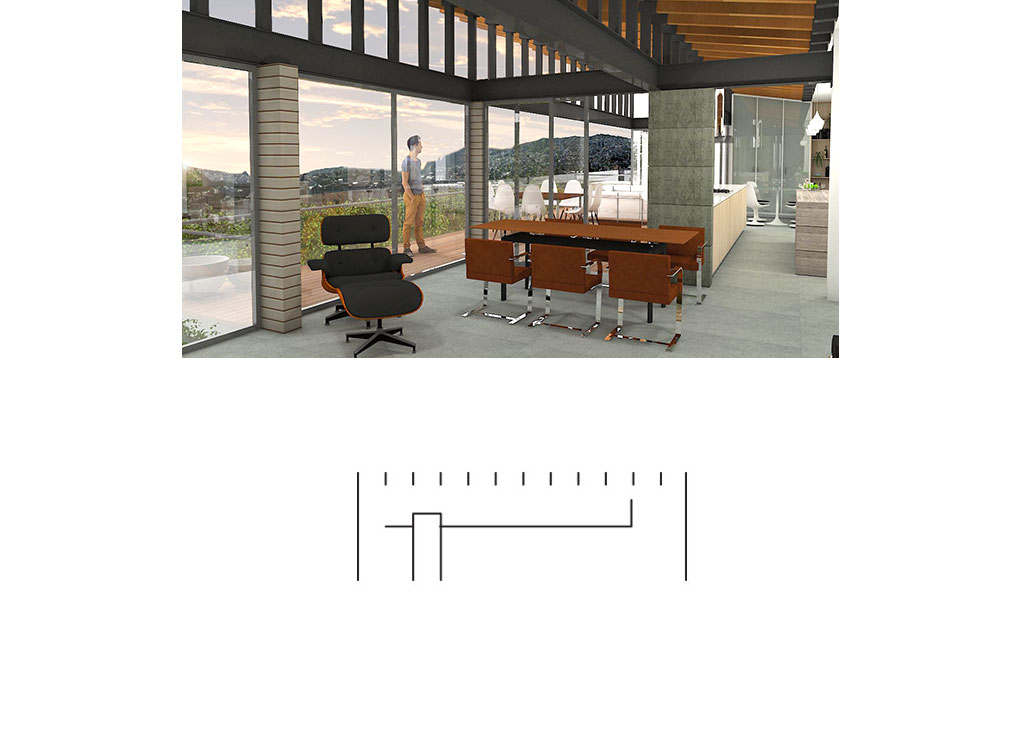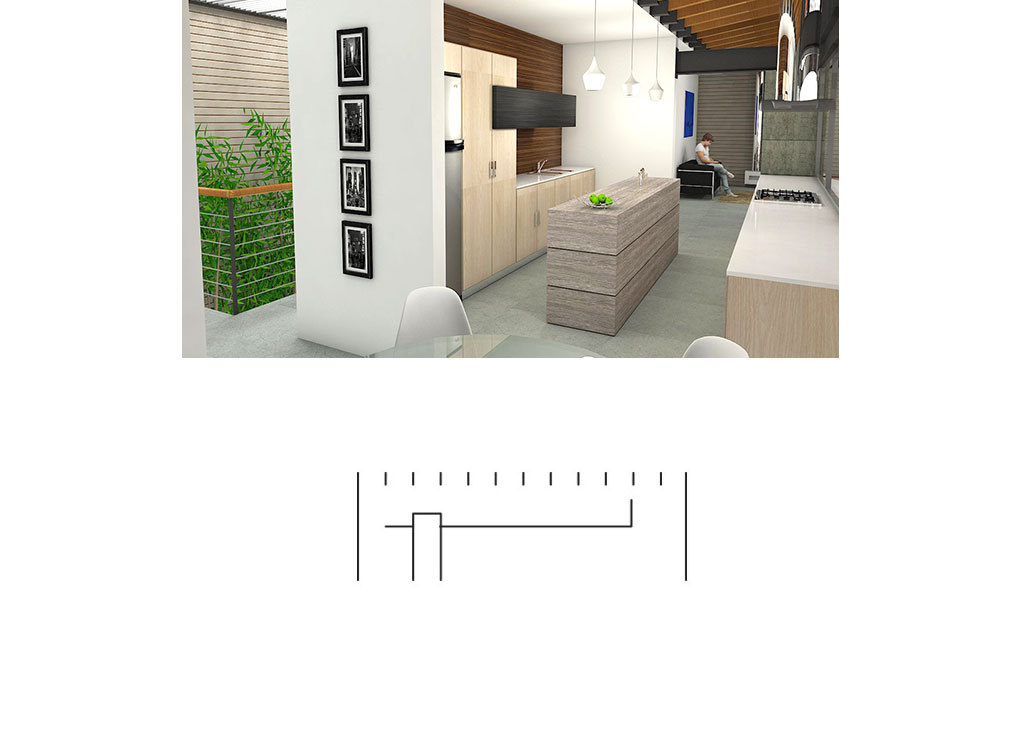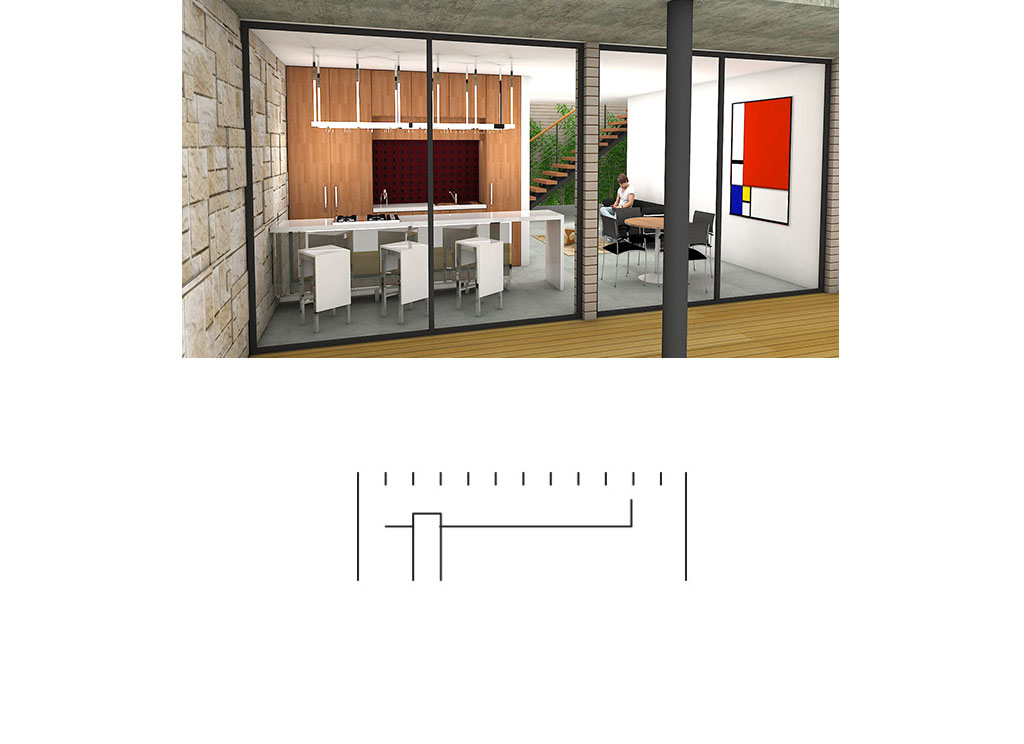Category
HousesCasa Román 2015
2015
Private home
Puembo, Ecuador
Casa Román 2015
The project required a great deal of flexibility, since the assignment was to build a house for two people of foreign origin, but at the same time it had to be prepared to receive visits from family and friends, sometimes for long periods of time.
To meet the client's requirements, we chose to design a 2-story house in which all the spaces of the house are turned towards the magnificent landscape with its back to the road.
The ground floor at street level houses the main living area consisting of parking, social area, office and a large master bedroom with walk-in closets and bathroom. Outside, a large terrace that includes a whirlpool for 6 people dominates the panoramic views of the ravine, the golf course, the city and the Andean Cordillera in the background.
On the lower level are the 2-bedroom guest apartment, the storage rooms and the service area with direct connection to the garden and pool; achieving the required comfort and independence of environments.
For its construction, contrasting materials were chosen to accentuate the singular character of this house: guayacan wood for the roof, exposed brick on the walls and black exposed structure.












